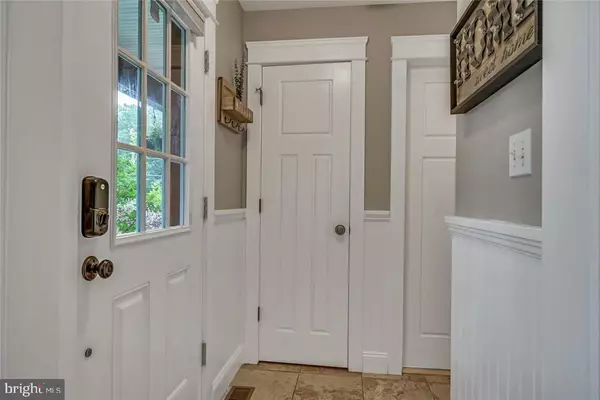For more information regarding the value of a property, please contact us for a free consultation.
540 VAUGHN AVE Forked River, NJ 08731
Want to know what your home might be worth? Contact us for a FREE valuation!

Our team is ready to help you sell your home for the highest possible price ASAP
Key Details
Sold Price $305,000
Property Type Single Family Home
Sub Type Detached
Listing Status Sold
Purchase Type For Sale
Square Footage 1,400 sqft
Price per Sqft $217
Subdivision Forked River - Barnegat Pines
MLS Listing ID NJOC149284
Sold Date 10/10/18
Style Other
Bedrooms 3
Full Baths 2
HOA Y/N N
Abv Grd Liv Area 1,400
Originating Board JSMLS
Year Built 2009
Annual Tax Amount $4,444
Tax Year 2017
Lot Dimensions 40x100
Property Description
Gorgeous Home! Welcome to 540 Vaughn! Browse thru the photos and you will fall in love with this Custom built 2-story Craftsman style home. Built higher up on a corner lot, this 3 bedroom (1 bedroom on the 1st floor), 2 newly remodeled bathrooms (1 on each floor), 2-story family room w/stone fireplace, Garage w/GDO and direct-entry, Full Finished Basement, outside shower, + upgrades galore! The vaulted ceiling, the trim, the doors, the windows, the built-ins, the floors, lighting, appliances, etc. The home is high efficiency and has a newer hot water heater. Cedar shake exterior has been painted, interior has been painted, carpet installed 6 months ago, all neutral colors, ready to move right in!,Newer appliance package in the upgraded eat-in kitchen with center island/breakfast bar, tiled backsplash. Newer W/D are also included! The stone fireplace is wood-burning but can be easily converted to gas. Gas Heat/Central Air. Exterior is landscaped with room for a seating area on the private back deck + additional patio area below. HURRY to see this home! It is YOUR new home! Located within short distance to Garden State Parkway, Rt 9, restaurants, shopping, area lakes, parks and Long Beach Island!
Location
State NJ
County Ocean
Area Lacey Twp (21513)
Zoning RES
Rooms
Basement Fully Finished
Interior
Interior Features Entry Level Bedroom, Window Treatments, Breakfast Area, Ceiling Fan(s), Crown Moldings, Floor Plan - Open, Recessed Lighting
Hot Water Natural Gas
Cooling Central A/C
Flooring Ceramic Tile, Fully Carpeted, Wood
Fireplaces Number 1
Equipment Dishwasher, Dryer, Oven/Range - Gas, Built-In Microwave, Refrigerator, Stove, Washer
Furnishings No
Fireplace Y
Appliance Dishwasher, Dryer, Oven/Range - Gas, Built-In Microwave, Refrigerator, Stove, Washer
Heat Source Natural Gas
Exterior
Garage Spaces 1.0
Water Access N
Roof Type Shingle
Accessibility None
Total Parking Spaces 1
Garage Y
Building
Story 2
Sewer Public Sewer
Water Public
Architectural Style Other
Level or Stories 2
Additional Building Above Grade
New Construction N
Schools
School District Lacey Township Public Schools
Others
Senior Community No
Tax ID 13-01481-0000-00049
Ownership Fee Simple
Security Features Security System
Acceptable Financing Cash, Conventional, FHA, VA
Listing Terms Cash, Conventional, FHA, VA
Financing Cash,Conventional,FHA,VA
Special Listing Condition Standard
Read Less

Bought with Maria Liverani • Elite Team Realty LLC
GET MORE INFORMATION




