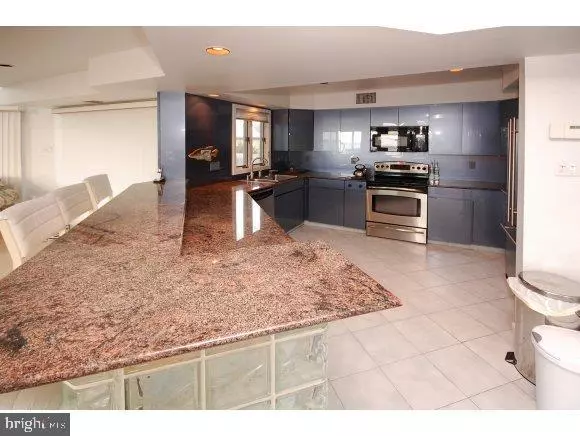For more information regarding the value of a property, please contact us for a free consultation.
5913 BAYVIEW AVE Long Beach Township, NJ 08008
Want to know what your home might be worth? Contact us for a FREE valuation!

Our team is ready to help you sell your home for the highest possible price ASAP
Key Details
Sold Price $930,000
Property Type Single Family Home
Sub Type Twin/Semi-Detached
Listing Status Sold
Purchase Type For Sale
Square Footage 2,926 sqft
Price per Sqft $317
Subdivision Brant Beach
MLS Listing ID NJOC181390
Sold Date 11/22/16
Style Contemporary
Bedrooms 4
Full Baths 2
Half Baths 2
HOA Y/N N
Abv Grd Liv Area 2,926
Originating Board JSMLS
Year Built 1991
Annual Tax Amount $11,068
Tax Year 2015
Lot Dimensions 87 X 100
Property Description
Ultra Modern Contemporary located one-off-the-bay with unobstructed Bayviews! This 2,926 square foot home was designed to take advantage of the bayviews. The home features 4 bedrooms, 2 full baths, 2 half baths, large master suite with private deck overlooking the bay, living room with gas fireplace, kitchen with granite tops, dining room, large family room with wet bar, plenty of decks to enjoy the water views, 2 zone gas heat & central air. Located by the Brant Beach Yacht Club. Oversized corner lot 87 X 100. This home was designed by Edward Geddes and built by Robert Danley.
Location
State NJ
County Ocean
Area Long Beach Twp (21518)
Zoning R50
Rooms
Other Rooms Living Room, Dining Room, Primary Bedroom, Kitchen, Family Room, Laundry, Additional Bedroom
Interior
Interior Features Entry Level Bedroom, Breakfast Area, Ceiling Fan(s), WhirlPool/HotTub, Floor Plan - Open, Recessed Lighting, Wet/Dry Bar, Window Treatments, Primary Bath(s), Stall Shower, Walk-in Closet(s)
Heating Forced Air
Cooling Central A/C
Flooring Ceramic Tile, Fully Carpeted, Wood
Fireplaces Number 1
Fireplaces Type Gas/Propane
Equipment Dishwasher, Disposal, Dryer, Built-In Microwave, Refrigerator, Oven - Self Cleaning, Washer
Furnishings No
Fireplace Y
Window Features Skylights,Casement,Screens,Insulated
Appliance Dishwasher, Disposal, Dryer, Built-In Microwave, Refrigerator, Oven - Self Cleaning, Washer
Heat Source Natural Gas
Exterior
Exterior Feature Deck(s)
Water Access N
View Water, Bay
Roof Type Fiberglass
Accessibility None
Porch Deck(s)
Garage N
Building
Lot Description Corner
Foundation Pilings
Sewer Public Sewer
Water Public
Architectural Style Contemporary
Additional Building Above Grade
New Construction N
Schools
School District Southern Regional Schools
Others
Senior Community No
Tax ID 18-00015-44-00001
Ownership Fee Simple
Acceptable Financing Conventional
Listing Terms Conventional
Financing Conventional
Special Listing Condition Standard
Read Less

Bought with Joanne Behling Fluehr • BHHS Zack Shore REALTORS
GET MORE INFORMATION




