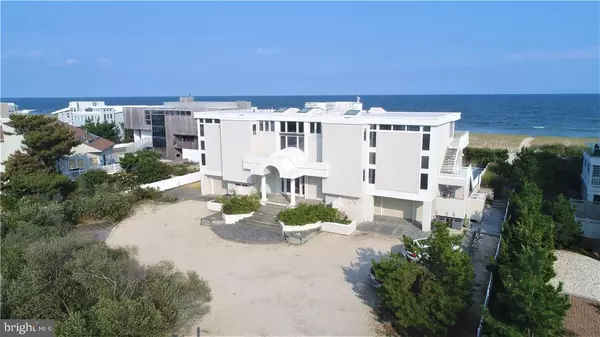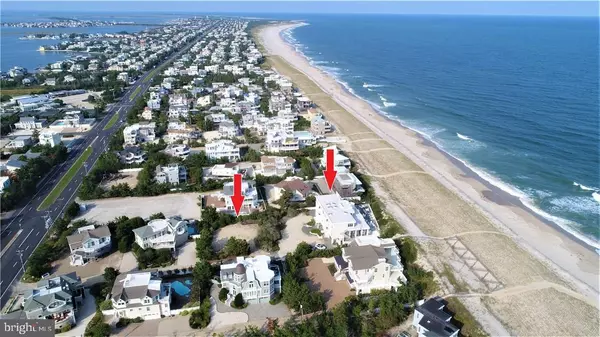For more information regarding the value of a property, please contact us for a free consultation.
97C+D LONG BEACH BLVD Long Beach Township, NJ 08008
Want to know what your home might be worth? Contact us for a FREE valuation!

Our team is ready to help you sell your home for the highest possible price ASAP
Key Details
Sold Price $5,700,000
Property Type Single Family Home
Sub Type Detached
Listing Status Sold
Purchase Type For Sale
Square Footage 6,926 sqft
Price per Sqft $822
Subdivision Loveladies
MLS Listing ID NJOC148342
Sold Date 03/18/19
Style Contemporary
Bedrooms 8
Full Baths 6
Half Baths 1
HOA Y/N N
Abv Grd Liv Area 6,926
Originating Board JSMLS
Year Built 1997
Annual Tax Amount $60,016
Tax Year 2017
Lot Dimensions 125x480
Property Description
Luxury contemporary oceanfront home situated atop one hundred and twenty-five feet of mature dune with adjoining 125x100 vacant lot capturing magnificent views of the Atlantic. This stately residence is tailored to exceed your expectations and will satisfy the most discerning buyer. Enjoy the lifestyle you have worked hard for here at 97D in the highly desirable neighborhood of Loveladies. Greet your guests in the dramatic foyer with soaring ceiling and chandelier. Then gather with friends and family in the great room which boasts a tray ceiling, multiple sliding doors, spectacular ocean views, sunken bar, built in bookcases, and double-sided gas fireplace which leads to the adjacent living room. The well-appointed kitchen features a Thermador professional gas range with hood, Subzero fridge, granite counters, center island with breakfast bar, large pantry closet, 2 sinks, 2 dishwashers, pocket doors, stainless steel appliances and ocean views. Retire to the master suite with panoramic,Atlantic seascape, 2 bathrooms, Jacuzzi tub, sitting area, walk in closet and then begin your day with an awe-inspiring sunrise from the comforts of your bed. Exterior amenities include a heated pool with spillover spa, 3 huge decks including rooftop, 3 outdoor showers, ample parking, bocce court and electric storm shutters. With an elevator, 8 bedrooms including housekeeper quarters, 6 full baths, 1 half bath, bonus room, and almost seven thousand square feet this sophisticated home is move in ready. Located within walking distance to the tennis club and arts foundation. Please call today to schedule your private tour.
Location
State NJ
County Ocean
Area Long Beach Twp (21518)
Zoning R10
Rooms
Other Rooms Living Room, Dining Room, Primary Bedroom, Kitchen, Great Room, Laundry, Bonus Room, Additional Bedroom
Interior
Interior Features Additional Stairway, Entry Level Bedroom, Window Treatments, Breakfast Area, Ceiling Fan(s), Crown Moldings, Elevator, WhirlPool/HotTub, Kitchen - Island, Floor Plan - Open, Pantry, Recessed Lighting, Wet/Dry Bar, Primary Bath(s), Stall Shower, Walk-in Closet(s)
Hot Water Natural Gas
Heating Programmable Thermostat, Forced Air, Zoned
Cooling Programmable Thermostat, Central A/C, Zoned
Flooring Tile/Brick, Fully Carpeted
Fireplaces Number 1
Fireplaces Type Double Sided
Equipment Central Vacuum, Dishwasher, Disposal, Dryer, Oven/Range - Gas, Built-In Microwave, Refrigerator, Stove, Trash Compactor, Oven - Wall, Washer
Furnishings Partially
Fireplace Y
Window Features Skylights,Casement
Appliance Central Vacuum, Dishwasher, Disposal, Dryer, Oven/Range - Gas, Built-In Microwave, Refrigerator, Stove, Trash Compactor, Oven - Wall, Washer
Heat Source Natural Gas
Exterior
Exterior Feature Deck(s), Porch(es)
Parking Features Garage Door Opener, Oversized
Garage Spaces 2.0
Fence Partially
Pool Concrete, Heated, In Ground, Pool/Spa Combo
Water Access Y
View Water, Bay, Ocean
Roof Type Fiberglass
Accessibility None
Porch Deck(s), Porch(es)
Attached Garage 2
Total Parking Spaces 2
Garage Y
Building
Lot Description Trees/Wooded
Building Description 2 Story Ceilings, Security System
Story 3+
Foundation Pilings
Sewer Public Sewer
Water Public
Architectural Style Contemporary
Level or Stories 3+
Additional Building Above Grade
Structure Type 2 Story Ceilings
New Construction N
Schools
Middle Schools Southern Regional M.S.
High Schools Southern Regional H.S.
School District Southern Regional Schools
Others
Senior Community No
Tax ID 18-00020-109-00001-04
Ownership Fee Simple
Security Features Security System
Special Listing Condition Standard
Read Less

Bought with Benee Scola • Benee Scola & Company, Realtors
GET MORE INFORMATION




