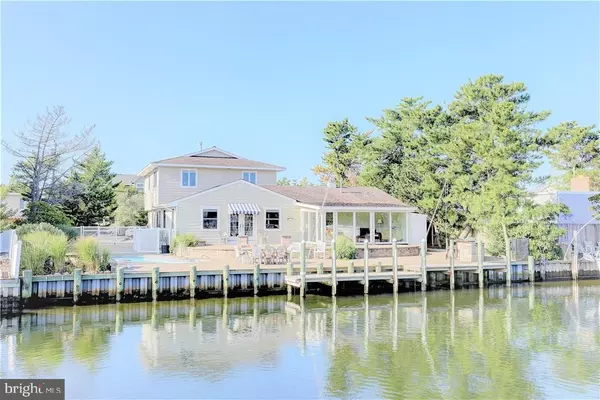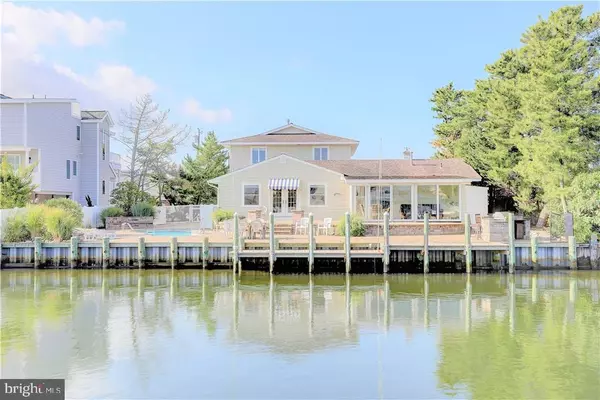For more information regarding the value of a property, please contact us for a free consultation.
45 HARBOR DR Long Beach Township, NJ 08008
Want to know what your home might be worth? Contact us for a FREE valuation!

Our team is ready to help you sell your home for the highest possible price ASAP
Key Details
Sold Price $1,200,000
Property Type Single Family Home
Sub Type Detached
Listing Status Sold
Purchase Type For Sale
Square Footage 2,288 sqft
Price per Sqft $524
Subdivision Loveladies
MLS Listing ID NJOC162970
Sold Date 04/16/18
Style Contemporary
Bedrooms 5
Full Baths 3
HOA Y/N N
Abv Grd Liv Area 2,288
Originating Board JSMLS
Annual Tax Amount $9,691
Tax Year 2016
Lot Dimensions 80 x 125
Property Description
Move in ready waterfront home featuring 5 bedrooms, 3 full baths, HEATED POOL and 80 feet of vinyl bulkhead on the lagoon in Loveladies. The living area offers an open floor plan, hardwood floors, crown molding and French doors which open onto the massive patio area. Kitchen upgrades include granite counters, new stainless steel appliances, wine cooler, under cabinet lighting, soft close drawers and a tiled backsplash. With an adjacent sunroom and additional family room there is always plenty of space to entertain friends and family. The heat is natural gas forced air plus there is 2 zone central AC. Exterior amenities include an outdoor kitchen with gas grill, built in seating, cedar impression vinyl siding, brick paver yard, awning, outdoor shower, LED pool lighting, professional irrigation and a covered front porch. Boaters and fishermen will enjoy the close proximity to the intra-coastal waterway and inlet. Membership is available to the exclusive Loveladies (click arrow),Harbor Association with parking passes for the oceanfront lot. Attention investors: this home has a great rental history.
Location
State NJ
County Ocean
Area Long Beach Twp (21518)
Zoning R10
Rooms
Other Rooms Living Room, Dining Room, Primary Bedroom, Kitchen, Family Room, Laundry, Screened Porch, Additional Bedroom
Interior
Interior Features Attic, Entry Level Bedroom, Window Treatments, Ceiling Fan(s), Crown Moldings, Floor Plan - Open, Recessed Lighting, Primary Bath(s), Stall Shower
Heating Programmable Thermostat, Forced Air, Zoned
Cooling Programmable Thermostat, Central A/C, Zoned
Flooring Tile/Brick, Fully Carpeted, Wood
Equipment Dishwasher, Dryer, Oven/Range - Gas, Built-In Microwave, Refrigerator, Oven - Self Cleaning, Stove, Washer
Furnishings Partially
Fireplace N
Window Features Casement,Double Hung
Appliance Dishwasher, Dryer, Oven/Range - Gas, Built-In Microwave, Refrigerator, Oven - Self Cleaning, Stove, Washer
Heat Source Natural Gas
Exterior
Exterior Feature Patio(s), Enclosed
Parking Features Garage Door Opener
Garage Spaces 1.0
Fence Partially
Pool Fenced, Heated, In Ground
Water Access Y
View Water
Roof Type Shingle
Accessibility None
Porch Patio(s), Enclosed
Attached Garage 1
Total Parking Spaces 1
Garage Y
Building
Lot Description Bulkheaded, Level, Trees/Wooded
Foundation Crawl Space
Sewer Public Sewer
Water Public
Architectural Style Contemporary
Additional Building Above Grade
New Construction N
Schools
Middle Schools Southern Regional M.S.
High Schools Southern Regional H.S.
School District Southern Regional Schools
Others
Senior Community No
Tax ID 18-00020-60-00004
Ownership Fee Simple
Special Listing Condition Standard
Read Less

Bought with Sal Passafiume • Bayshore Agency-Ship Bottom
GET MORE INFORMATION




