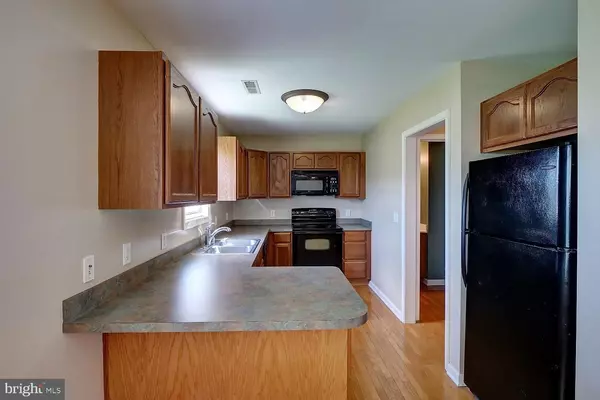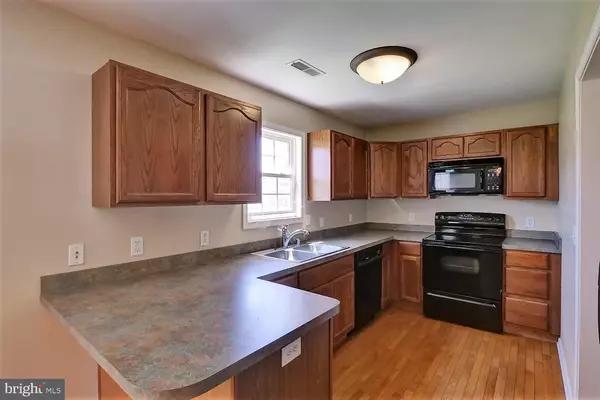For more information regarding the value of a property, please contact us for a free consultation.
161 DOWNEY OAK CIR Camden Wyoming, DE 19934
Want to know what your home might be worth? Contact us for a FREE valuation!

Our team is ready to help you sell your home for the highest possible price ASAP
Key Details
Sold Price $175,000
Property Type Townhouse
Sub Type Interior Row/Townhouse
Listing Status Sold
Purchase Type For Sale
Square Footage 1,892 sqft
Price per Sqft $92
Subdivision Greens At Wyoming
MLS Listing ID DEKT231018
Sold Date 09/10/19
Style Traditional
Bedrooms 3
Full Baths 2
Half Baths 1
HOA Fees $25/ann
HOA Y/N Y
Abv Grd Liv Area 1,892
Originating Board BRIGHT
Year Built 2006
Annual Tax Amount $1,376
Tax Year 2018
Lot Size 2,178 Sqft
Acres 0.05
Lot Dimensions 0.05 x 0.00
Property Description
Look no further for that spacious 3 bedroom 2.5 bath home you've been dreaming to own. This home boasts a modern kitchen with easy dining area access adjoining the gathering room. Lower level features an office/bedroom with personal bath. Master bedroom features walk in closet. Enjoy country setting within feet of quaint Town of Wyoming amenities, renowned C/R schools, mass transit, and more. In like new condition, you can enter your home through your one car garage and into your first floor laundry and home office area. The lower area features a rear walkout door that exits to a nicely maintenance-free fenced area. Your primary living quarters boats hardwood flooring and an open floor plan. Kitchen amenities include a strategically placed window over the double stainless steel sink providing an enjoyable view of the backyard and spacious development open area. Additionally you ll enjoy plenty of counter and cupboard space, a breakfast bar area, multiple drawers and lazy susan. Design the expansive eating area too be a formal dining or casual dining space. Your master bedroom celebrates a nicely sized walk-in closet and private bathroom. One ancillary bedroom has a full wall of closet space and dual windows with the 3rd bedroom enjoying dual windows and closet. The extra full bathroom has an elongated solid surface vanity countertop with dual sinks and spacious cabinetry. This community is an all time favorite as you can walk to the local ice cream shop and deli as well as enjoy the seclusion of being close to the apple orchards and counter living. Visit today!
Location
State DE
County Kent
Area Caesar Rodney (30803)
Zoning R2
Rooms
Other Rooms Living Room, Dining Room, Primary Bedroom, Kitchen, Bedroom 1
Main Level Bedrooms 1
Interior
Hot Water Electric
Heating Forced Air
Cooling Central A/C
Flooring Carpet, Vinyl
Equipment Refrigerator, Washer, Dryer, Microwave, Stove
Fireplace N
Appliance Refrigerator, Washer, Dryer, Microwave, Stove
Heat Source Natural Gas
Laundry Main Floor
Exterior
Parking Features Additional Storage Area, Garage - Front Entry
Garage Spaces 3.0
Water Access N
Roof Type Pitched,Shingle
Accessibility None
Attached Garage 1
Total Parking Spaces 3
Garage Y
Building
Story 2
Sewer Private Sewer
Water Public
Architectural Style Traditional
Level or Stories 2
Additional Building Above Grade, Below Grade
New Construction N
Schools
High Schools Caesar Rodney
School District Caesar Rodney
Others
Senior Community No
Tax ID NM-20-09409-01-3800-000
Ownership Fee Simple
SqFt Source Assessor
Acceptable Financing FHA, Conventional, Cash, VA
Listing Terms FHA, Conventional, Cash, VA
Financing FHA,Conventional,Cash,VA
Special Listing Condition Standard
Read Less

Bought with Theresa Garcia • Patterson-Schwartz-Dover
GET MORE INFORMATION




