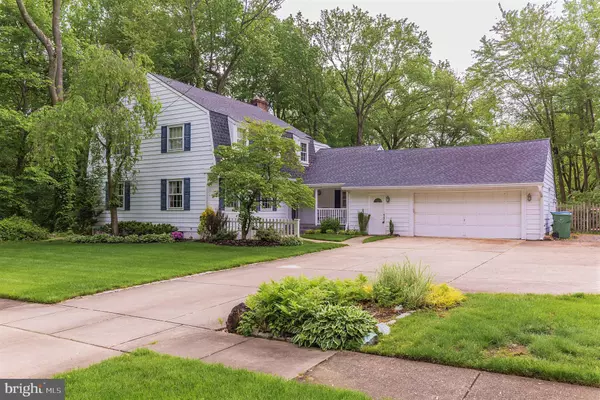For more information regarding the value of a property, please contact us for a free consultation.
1215 BRACE RD Cherry Hill, NJ 08034
Want to know what your home might be worth? Contact us for a FREE valuation!

Our team is ready to help you sell your home for the highest possible price ASAP
Key Details
Sold Price $425,000
Property Type Single Family Home
Sub Type Detached
Listing Status Sold
Purchase Type For Sale
Square Footage 3,831 sqft
Price per Sqft $110
Subdivision Barclay
MLS Listing ID NJCD361374
Sold Date 09/09/19
Style Colonial
Bedrooms 5
Full Baths 3
HOA Y/N N
Abv Grd Liv Area 3,051
Originating Board BRIGHT
Year Built 1962
Annual Tax Amount $12,489
Tax Year 2019
Lot Size 0.412 Acres
Acres 0.41
Lot Dimensions 132.00 x 136.00
Property Description
A Must See! This updated 5 bed, 3 bath, Colonial with an oversized two car garage, and a lovely in-ground pool. The main floor offers recessed lighting, French doors, hardwood floors, 6-inch moldings, and trim. A tiled entry foyer leads to a comfortable living room, and a spacious dining room, family room, and kitchen. The chef s kitchen is fitted with light cabinetry, built-in appliances, a stone tile backsplash, built-in hutch and an eat-in area overlooking the yard. Step down into the comfortable family room (currently used as a dining space). This space offers a brick fireplace, and sliding doors to the deck and pool. On this level, you will also find a full bath with a floor to ceiling tiled shower, a spacious den with a bright wall of windows, and an office with a walkthrough storage area, and a private entrance with foyer. On the second floor sits the spacious master bedroom with ensuite bath, four additional bedrooms, and a shared full bath. The finished basement sparkles with a mosaic tile backsplash around the built-in dark wood storage cabinetry and dry bar. This space is perfect for entertaining with an excellent area for a lounge and game room. There is also laundry on this level. The home features a new HVAC system with a 10 year transferable warranty. Out back you will find an outdoor oasis on your expansive deck, in-ground pool, and yard. This is perfect for hosting pool parties or large BBQs. Join the community of Barclay Farms centrally located within the Cherry Hill school district. This neighborhood offers two summer swim clubs and is conveniently located off of Route 70, with easy access to Route 295, NJ Turnpike,15 minutes to Philadelphia. You are also close to multiple hospitals, urgent care centers, churches, groceries, restaurants, and shopping centers. Schedule an appointment today!
Location
State NJ
County Camden
Area Cherry Hill Twp (20409)
Zoning RES
Rooms
Other Rooms Living Room, Dining Room, Primary Bedroom, Bedroom 2, Bedroom 3, Bedroom 4, Bedroom 5, Kitchen, Game Room, Family Room, Basement, In-Law/auPair/Suite, Laundry, Office, Bathroom 1, Bathroom 2, Bathroom 3, Primary Bathroom
Basement Full, Fully Finished
Interior
Interior Features Ceiling Fan(s), Central Vacuum, Recessed Lighting, Walk-in Closet(s)
Hot Water Natural Gas
Heating Central, Forced Air
Cooling Central A/C
Flooring Tile/Brick, Wood
Fireplaces Number 1
Fireplaces Type Fireplace - Glass Doors
Equipment Central Vacuum, Built-In Microwave, Dishwasher, Disposal, Dryer, Range Hood, Refrigerator, Stove, Water Heater
Fireplace Y
Appliance Central Vacuum, Built-In Microwave, Dishwasher, Disposal, Dryer, Range Hood, Refrigerator, Stove, Water Heater
Heat Source Natural Gas
Laundry Basement
Exterior
Exterior Feature Deck(s)
Parking Features Inside Access, Oversized
Garage Spaces 2.0
Pool Fenced, In Ground
Water Access N
Roof Type Shingle
Accessibility None
Porch Deck(s)
Attached Garage 2
Total Parking Spaces 2
Garage Y
Building
Story 2
Sewer Public Sewer
Water Public
Architectural Style Colonial
Level or Stories 2
Additional Building Above Grade, Below Grade
New Construction N
Schools
School District Cherry Hill Township Public Schools
Others
Senior Community No
Tax ID 09-00404 12-00001
Ownership Fee Simple
SqFt Source Assessor
Special Listing Condition Standard
Read Less

Bought with Jackie L Imperato • Redfin
GET MORE INFORMATION




