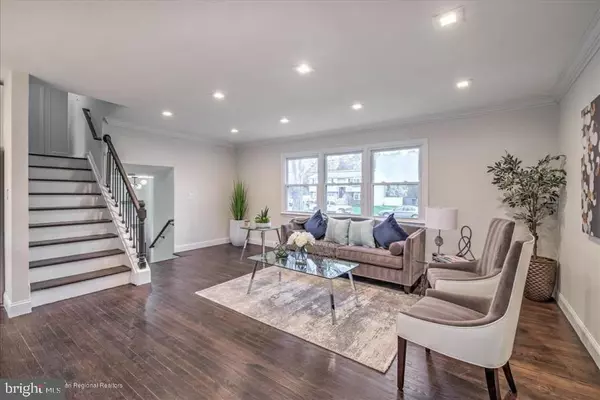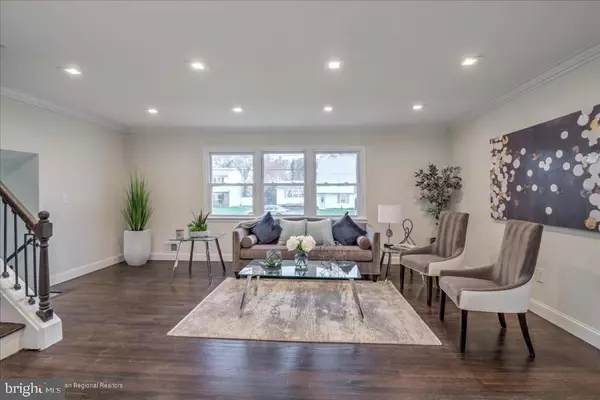For more information regarding the value of a property, please contact us for a free consultation.
165 PHEASANT DR Bayville, NJ 08721
Want to know what your home might be worth? Contact us for a FREE valuation!

Our team is ready to help you sell your home for the highest possible price ASAP
Key Details
Sold Price $290,000
Property Type Single Family Home
Sub Type Detached
Listing Status Sold
Purchase Type For Sale
Square Footage 1,850 sqft
Price per Sqft $156
Subdivision Bayville - Sylvan Lakes
MLS Listing ID NJOC142778
Sold Date 06/19/19
Style Split Level
Bedrooms 4
Full Baths 1
Half Baths 1
HOA Y/N N
Abv Grd Liv Area 1,850
Originating Board JSMLS
Year Built 1960
Annual Tax Amount $5,355
Tax Year 2018
Lot Dimensions 76x140
Property Description
Completely updated, turn key and affordable 4 bedroom expanded home in Bayville. This modern and stylish property offers an over sized lot with a huge fully fenced back yard complete with an in ground pool, patio and shed. Main level features include: hardwood floors, bright and open concept living, a brand new kitchen with upgraded white cabinets, crown molding, stone counters, stainless steel appliances, a center island and a trendy yet classic tile back splash, separate dining area and large living room. On the upper level, you will find 3 bedrooms and a boutique style full bath, while the lower level has a bedroom, family room with sliding door to back patio, foyer, laundry/utility, half bath and garage. All this in a great family neighborhood with a new driveway and fresh landscaping.
Location
State NJ
County Ocean
Area Berkeley Twp (21506)
Zoning R200
Interior
Interior Features Attic, Crown Moldings, Kitchen - Island, Recessed Lighting
Hot Water Natural Gas
Heating Forced Air
Cooling Central A/C
Flooring Ceramic Tile, Wood
Equipment Dishwasher, Oven/Range - Gas, Refrigerator, Stove
Furnishings No
Fireplace N
Window Features Bay/Bow
Appliance Dishwasher, Oven/Range - Gas, Refrigerator, Stove
Heat Source Natural Gas
Exterior
Exterior Feature Patio(s)
Garage Spaces 1.0
Fence Partially
Pool In Ground, Vinyl
Water Access N
Roof Type Shingle
Accessibility None
Porch Patio(s)
Attached Garage 1
Total Parking Spaces 1
Garage Y
Building
Lot Description Level
Sewer Public Sewer
Water Public
Architectural Style Split Level
Additional Building Above Grade
New Construction N
Schools
Middle Schools Central Regional M.S.
High Schools Central Regional H.S.
School District Central Regional Schools
Others
Senior Community No
Tax ID 06-01840-04-00002
Ownership Fee Simple
Special Listing Condition Standard
Read Less

Bought with Robert Lange • RE/MAX at Barnegat Bay - Forked River
GET MORE INFORMATION




