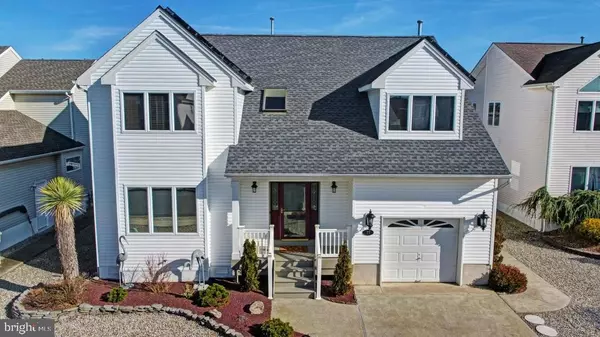For more information regarding the value of a property, please contact us for a free consultation.
27 TOPPINGLIFT DR Bayville, NJ 08721
Want to know what your home might be worth? Contact us for a FREE valuation!

Our team is ready to help you sell your home for the highest possible price ASAP
Key Details
Sold Price $490,000
Property Type Single Family Home
Sub Type Detached
Listing Status Sold
Purchase Type For Sale
Square Footage 2,662 sqft
Price per Sqft $184
Subdivision Bayville - Berkeley Shores
MLS Listing ID NJOC144432
Sold Date 05/17/19
Style Colonial
Bedrooms 4
Full Baths 2
Half Baths 1
HOA Y/N N
Abv Grd Liv Area 2,662
Originating Board JSMLS
Year Built 1998
Annual Tax Amount $11,554
Tax Year 2018
Lot Dimensions 55x100
Property Description
Are you looking for a New Beginning on the water? This 4 bedroom 2.5 bathroom Colonial is one of the finest in much desired Berkley Shores. This home is immaculate clean and turn key for its new owners. No work needs to be done. With over 2,600 square feet, an open floor plan, granite counter tops in an updated kitchen and a living room fireplace this home provides many upgrades just on the first floor. The backyard is great for BBQs & entertaining friends and family on your spacious deck. The Berkley Shores location & 55 feet of water frontage are perfect for the boaters looking for a short ride to the Barnegat Bay. Located in a quiet neighborhood but still close to popular Jersey Shore entertainment and local shopping centers and gyms. Schedule your showing today, home will not disappoint
Location
State NJ
County Ocean
Area Berkeley Twp (21506)
Zoning RESIDENTIA
Rooms
Other Rooms Primary Bedroom, Kitchen, Great Room, Laundry, Bonus Room, Additional Bedroom
Interior
Interior Features Window Treatments, Ceiling Fan(s), Recessed Lighting
Hot Water Natural Gas
Heating Forced Air, Zoned
Cooling Zoned
Flooring Ceramic Tile
Fireplaces Number 1
Fireplaces Type Gas/Propane
Equipment Dishwasher, Dryer, Built-In Microwave, Refrigerator, Stove, Washer
Furnishings No
Fireplace Y
Window Features Skylights,Screens
Appliance Dishwasher, Dryer, Built-In Microwave, Refrigerator, Stove, Washer
Heat Source Natural Gas
Exterior
Exterior Feature Deck(s)
Parking Features Garage Door Opener
Garage Spaces 1.0
Water Access Y
View Water
Roof Type Shingle
Accessibility None
Porch Deck(s)
Attached Garage 1
Total Parking Spaces 1
Garage Y
Building
Lot Description Bulkheaded, Cul-de-sac
Foundation Crawl Space
Sewer Public Sewer
Water Public
Architectural Style Colonial
Additional Building Above Grade
New Construction N
Schools
Middle Schools Central Regional M.S.
High Schools Central Regional H.S.
School District Central Regional Schools
Others
Senior Community No
Tax ID 06-01246-02-00031
Ownership Fee Simple
Acceptable Financing Cash, Conventional, FHA
Listing Terms Cash, Conventional, FHA
Financing Cash,Conventional,FHA
Special Listing Condition Standard
Read Less

Bought with Non Subscribing Member • Non Subscribing Office
GET MORE INFORMATION




