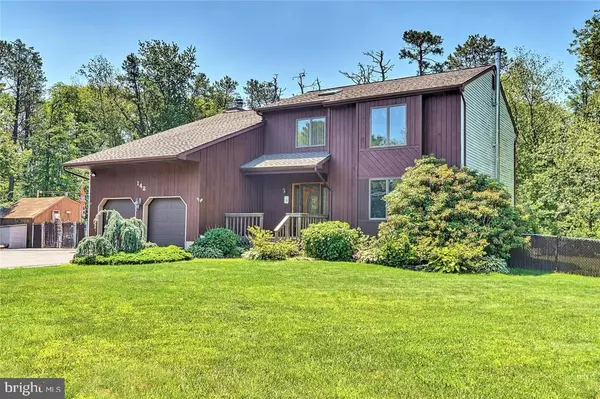For more information regarding the value of a property, please contact us for a free consultation.
142 BUTLER BLVD Bayville, NJ 08721
Want to know what your home might be worth? Contact us for a FREE valuation!

Our team is ready to help you sell your home for the highest possible price ASAP
Key Details
Sold Price $265,000
Property Type Single Family Home
Sub Type Detached
Listing Status Sold
Purchase Type For Sale
Square Footage 2,400 sqft
Price per Sqft $110
Subdivision Bayville
MLS Listing ID NJOC160984
Sold Date 01/31/18
Style Other
Bedrooms 4
Full Baths 2
Half Baths 1
HOA Y/N N
Abv Grd Liv Area 2,400
Originating Board JSMLS
Year Built 1987
Annual Tax Amount $4,980
Tax Year 2016
Lot Dimensions 100 x 150 IRR
Property Description
Great family home and huge property featuring wood grain porcelain tile floors, a large living room with wood burning stove, a big, updated kitchen with island seating that opens to family room with fireplace. The beautiful kitchen granite counters are golden Juparana quarried from India. The kitchen boasts slate grey appliance package. There is a screened porch off of the kitchen that overlooks the deck, pool and acres of woods! The bedrooms are large with great closet storage. The oversized driveway holds 9 cars! Close to schools, shopping, parks and beaches! Make an offer! Sellers are motivated and you won't be disappointed.
Location
State NJ
County Ocean
Area Berkeley Twp (21506)
Zoning RESIDENTIA
Rooms
Other Rooms Living Room, Dining Room, Primary Bedroom, Kitchen, Family Room, Laundry, Additional Bedroom
Interior
Interior Features Attic, Breakfast Area, Ceiling Fan(s), Primary Bath(s), WhirlPool/HotTub
Heating Forced Air
Cooling Central A/C
Flooring Ceramic Tile, Stone, Fully Carpeted
Fireplaces Number 1
Fireplaces Type Brick
Equipment Dishwasher, Dryer, Refrigerator, Stove, Washer
Furnishings No
Fireplace Y
Appliance Dishwasher, Dryer, Refrigerator, Stove, Washer
Heat Source Natural Gas
Exterior
Exterior Feature Screened
Parking Features Oversized
Garage Spaces 2.0
Fence Partially
Pool Above Ground
Water Access N
View Trees/Woods
Roof Type Shingle
Accessibility None
Porch Screened
Attached Garage 2
Total Parking Spaces 2
Garage Y
Building
Lot Description Irregular, Level
Building Description 2 Story Ceilings, Security System
Story 2
Foundation Crawl Space
Sewer Public Sewer
Water Public, Well
Architectural Style Other
Level or Stories 2
Additional Building Above Grade
Structure Type 2 Story Ceilings
New Construction N
Schools
Middle Schools Central Regional M.S.
High Schools Central Regional H.S.
School District Central Regional Schools
Others
Senior Community No
Tax ID 06-01438-0000-00009
Ownership Fee Simple
Security Features Security System
Acceptable Financing Conventional, FHA, VA
Listing Terms Conventional, FHA, VA
Financing Conventional,FHA,VA
Special Listing Condition Standard
Read Less

Bought with Farrah Pileggi • The Van Dyk Group - Manahawkin
GET MORE INFORMATION




