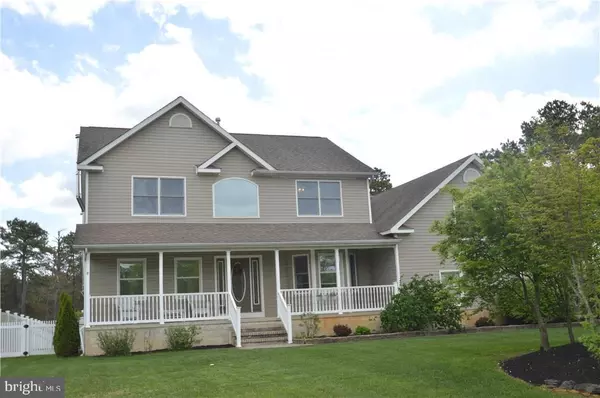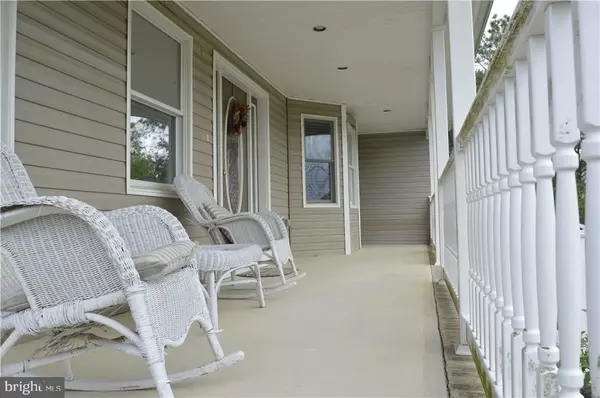For more information regarding the value of a property, please contact us for a free consultation.
351 EAST END AVE Bayville, NJ 08721
Want to know what your home might be worth? Contact us for a FREE valuation!

Our team is ready to help you sell your home for the highest possible price ASAP
Key Details
Sold Price $390,000
Property Type Single Family Home
Sub Type Detached
Listing Status Sold
Purchase Type For Sale
Square Footage 4,000 sqft
Price per Sqft $97
Subdivision Berkeley
MLS Listing ID NJOC167966
Sold Date 09/15/17
Style Colonial
Bedrooms 4
Full Baths 3
Half Baths 1
HOA Y/N N
Abv Grd Liv Area 4,000
Originating Board JSMLS
Year Built 2004
Annual Tax Amount $6,602
Tax Year 2016
Lot Dimensions 100x275
Property Description
This beautiful move in ready home has so much to offer. Enter the home in a two story foyer, with an open concept living room that has a wood burning fireplace. The living room opens up to the eat-in-kitchen and breakfast nook. Take a step outside the sliding doors onto the over-sized deck, and over look the resort like backyard which features an in-ground pool, koi pond, two sheds and plenty of open space for activities. The two car garage has solar panels, which is a huge savings for those summer months! The bonus room has a wet bar, cathedral ceilings,recessed lighting & extra storage. A full finished basement that has walk out sliding doors, drop ceiling, a full bath could make this home a potential mother/daughter. Located 1 mile to GSP North entrance. Come see this home today
Location
State NJ
County Ocean
Area Berkeley Twp (21506)
Zoning R150
Rooms
Other Rooms Living Room, Dining Room, Primary Bedroom, Kitchen, Great Room, Other, Additional Bedroom
Basement Walkout Level
Interior
Interior Features Attic, Ceiling Fan(s), WhirlPool/HotTub, Kitchen - Island, Pantry, Recessed Lighting, Wet/Dry Bar, Primary Bath(s)
Cooling Central A/C
Flooring Ceramic Tile, Laminated, Fully Carpeted
Fireplaces Number 1
Fireplaces Type Wood
Equipment Dishwasher, Dryer, Oven/Range - Gas, Refrigerator, Washer
Furnishings No
Fireplace Y
Window Features Bay/Bow
Appliance Dishwasher, Dryer, Oven/Range - Gas, Refrigerator, Washer
Heat Source Natural Gas
Exterior
Exterior Feature Deck(s)
Garage Spaces 2.0
Pool Fenced, In Ground
Water Access N
Roof Type Shingle
Accessibility None
Porch Deck(s)
Attached Garage 2
Total Parking Spaces 2
Garage Y
Building
Story 2
Sewer Community Septic Tank, Private Septic Tank
Water Well
Architectural Style Colonial
Level or Stories 2
Additional Building Above Grade
Structure Type 2 Story Ceilings
New Construction N
Schools
School District Central Regional Schools
Others
Senior Community No
Tax ID 06-00335-0000-00006
Ownership Fee Simple
Special Listing Condition Standard
Read Less

Bought with Mary Shannon Cooper • Weichert Realtors - Forked River
GET MORE INFORMATION




