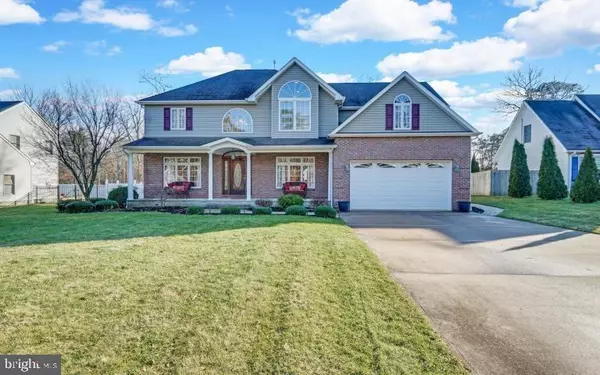For more information regarding the value of a property, please contact us for a free consultation.
177 SOUTHERN BLVD Bayville, NJ 08721
Want to know what your home might be worth? Contact us for a FREE valuation!

Our team is ready to help you sell your home for the highest possible price ASAP
Key Details
Sold Price $419,900
Property Type Single Family Home
Sub Type Detached
Listing Status Sold
Purchase Type For Sale
Square Footage 2,520 sqft
Price per Sqft $166
Subdivision Berkeley
MLS Listing ID NJOC172872
Sold Date 05/03/17
Style Colonial,Contemporary,Other
Bedrooms 4
Full Baths 2
Half Baths 2
HOA Y/N N
Abv Grd Liv Area 2,520
Originating Board JSMLS
Year Built 2004
Annual Tax Amount $7,179
Tax Year 2016
Lot Dimensions 100x250
Property Description
Privacy and Elegance describe this custom built Contemporary Colonial. Leaded Glass Front Entrance w/ Transom. Formal Dining Room & Living Room. Huge Eat-In Kitchen with Corian Counters leads to adjacent Sun Room. A Sun Drenched two story Great Room w/ Gas Fireplace and Flowing Staircase is nestled next to the open Kitchen Area providing a great guest entertainment arena. Master Bedroom Suite has Tray Ceiling, Large Master Bath w/Soaking Tub & Shower and adjacent Bonus Room for Office? Dressing Area? Nursery?. Finished Basement W/Half Bath and work room. Lot backs to woods and is 250 Ft deep with room for a pool and all your other outdoor passions. Newer quiet neighborhood with little traffic make this a great place to live and play.
Location
State NJ
County Ocean
Area Berkeley Twp (21506)
Zoning RESIDENT
Rooms
Other Rooms Living Room, Dining Room, Primary Bedroom, Kitchen, Great Room, Laundry, Other, Screened Porch, Additional Bedroom
Basement Fully Finished, Workshop, Other
Interior
Interior Features Attic, Crown Moldings, Kitchen - Island, Recessed Lighting, Other, Primary Bath(s), Soaking Tub, Stall Shower
Hot Water Natural Gas
Heating Forced Air
Cooling Central A/C
Flooring Ceramic Tile, Fully Carpeted, Wood
Fireplaces Number 1
Fireplaces Type Gas/Propane
Equipment Dishwasher, Built-In Microwave, Refrigerator, Stove
Furnishings No
Fireplace Y
Window Features Insulated
Appliance Dishwasher, Built-In Microwave, Refrigerator, Stove
Exterior
Exterior Feature Patio(s)
Parking Features Oversized
Garage Spaces 2.0
Water Access N
Roof Type Shingle
Accessibility None
Porch Patio(s)
Attached Garage 2
Total Parking Spaces 2
Garage Y
Building
Sewer Community Septic Tank, Private Septic Tank
Water Public
Architectural Style Colonial, Contemporary, Other
Additional Building Above Grade
New Construction N
Schools
Middle Schools Central Regional M.S.
High Schools Central Regional H.S.
School District Central Regional Schools
Others
Senior Community No
Tax ID 06-00991-0000-00010-01
Ownership Fee Simple
Acceptable Financing Cash, Conventional, FHA, VA
Listing Terms Cash, Conventional, FHA, VA
Financing Cash,Conventional,FHA,VA
Special Listing Condition Standard
Read Less

Bought with Non Subscribing Member • Non Subscribing Office
GET MORE INFORMATION




