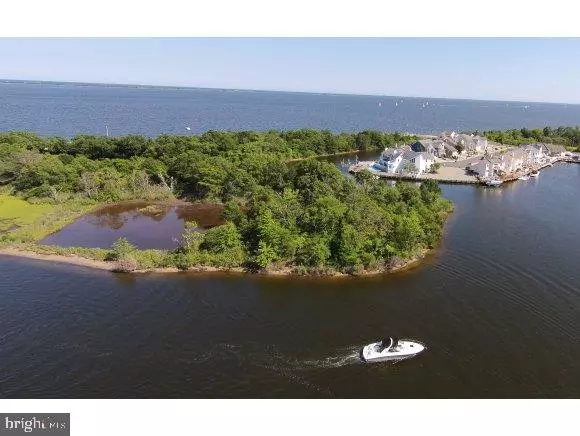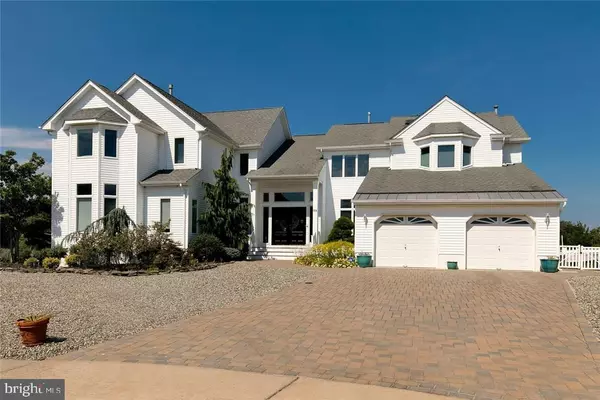For more information regarding the value of a property, please contact us for a free consultation.
23 STEERAGE WAY Bayville, NJ 08721
Want to know what your home might be worth? Contact us for a FREE valuation!

Our team is ready to help you sell your home for the highest possible price ASAP
Key Details
Sold Price $985,000
Property Type Single Family Home
Sub Type Detached
Listing Status Sold
Purchase Type For Sale
Square Footage 4,600 sqft
Price per Sqft $214
Subdivision Bayville - Moorings
MLS Listing ID NJOC183448
Sold Date 12/12/16
Style Other
Bedrooms 5
Full Baths 5
Half Baths 1
HOA Y/N N
Abv Grd Liv Area 4,600
Originating Board JSMLS
Year Built 1997
Annual Tax Amount $21,737
Tax Year 2015
Lot Dimensions 72x125xirreg
Property Description
Spacious and elegant describes this custom built waterfront. Property is actually 2 lots with over 255ft of NEW VINYL BULKHEADING. It sits in a secluded cove overlooking a sanctuary, has bay views, in-ground pool, boat lift, and no bridge to go under for quick access to the bay. Location, Location! Whether it's entertaining friends or relatives, this home will accommodate everyone; 5 bedrooms, 5 1/2 baths, 3 fireplaces, 2 master bedrooms, an elevator, den, and a guest bedroom conveniently located on the first floor. The gourmet kitchen is open to the great room and dining area. A very large Living room has walls of windows to capture the water views and pool. The Entry foyer is grand and the hardwood floors gleam. After going for a swim you can shower off in the pool bathroom right near the cozy den with a double sided fireplace or you can walk to the private beach just around the corner to fly a kite or wind surf. Location, Location!
Location
State NJ
County Ocean
Area Berkeley Twp (21506)
Zoning R50
Interior
Interior Features Entry Level Bedroom, Breakfast Area, Ceiling Fan(s), WhirlPool/HotTub, Kitchen - Island, Wet/Dry Bar, Primary Bath(s), Stall Shower, Walk-in Closet(s)
Heating Forced Air, Zoned
Cooling Central A/C, Zoned
Flooring Ceramic Tile, Marble, Fully Carpeted, Wood
Fireplaces Number 3
Fireplaces Type Double Sided, Gas/Propane
Equipment Dishwasher, Dryer, Oven/Range - Gas, Built-In Microwave, Refrigerator, Oven - Self Cleaning, Stove, Washer
Furnishings No
Fireplace Y
Window Features Casement
Appliance Dishwasher, Dryer, Oven/Range - Gas, Built-In Microwave, Refrigerator, Oven - Self Cleaning, Stove, Washer
Heat Source Natural Gas
Exterior
Exterior Feature Deck(s), Patio(s)
Parking Features Garage Door Opener
Garage Spaces 2.0
Fence Partially
Amenities Available Beach, Bike Trail, Common Grounds, Picnic Area
Water Access Y
View Bay
Roof Type Shingle
Accessibility None
Porch Deck(s), Patio(s)
Attached Garage 2
Total Parking Spaces 2
Garage Y
Building
Lot Description Bulkheaded, Cul-de-sac
Story 2
Foundation Crawl Space, Pilings
Sewer Public Sewer
Water Public
Architectural Style Other
Level or Stories 2
Additional Building Above Grade
Structure Type 2 Story Ceilings
New Construction N
Schools
School District Central Regional Schools
Others
HOA Fee Include Pool(s)
Senior Community No
Tax ID 06-01246-05-00011
Ownership Fee Simple
Special Listing Condition Standard
Read Less

Bought with Non Subscribing Member • Non Subscribing Office
GET MORE INFORMATION




