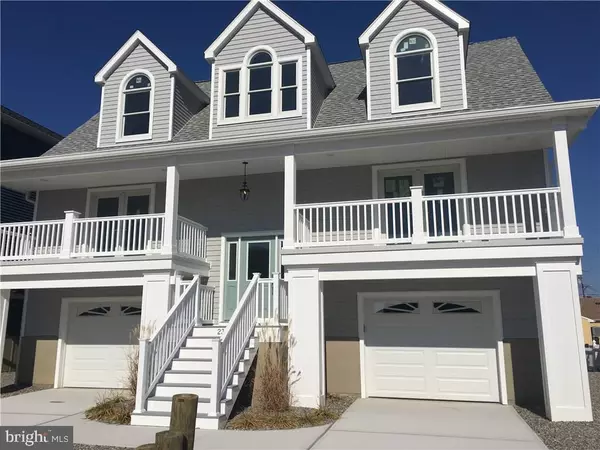For more information regarding the value of a property, please contact us for a free consultation.
239 CEDAR DR Bayville, NJ 08721
Want to know what your home might be worth? Contact us for a FREE valuation!

Our team is ready to help you sell your home for the highest possible price ASAP
Key Details
Sold Price $502,500
Property Type Single Family Home
Sub Type Detached
Listing Status Sold
Purchase Type For Sale
Square Footage 2,160 sqft
Price per Sqft $232
Subdivision Bayville
MLS Listing ID NJOC375110
Sold Date 04/27/18
Style Other
Bedrooms 3
Full Baths 2
Half Baths 1
HOA Y/N N
Abv Grd Liv Area 2,160
Originating Board JSMLS
Year Built 2017
Annual Tax Amount $4,353
Tax Year 2016
Lot Dimensions 60 x 80
Property Description
NEW CONSTRUCTION WATERFRONT! Live the shore life in this beautiful custom Cape with open floor concept! Ideal for entertaining, this home's upgrades include deluxe Wolf kitchen cabinets, granite countertops, SS appliances, tankless water heater, balconies with French doors, gorgeous hardwood flooring and custom trim. Large master bedroom with French doors, balcony, WIC and master bath on same floor as living. Highly energy efficient with hurricane-grade Anderson 400 series windows. Oversized garages allow extra room for boating equipment or workshop. River blend stone yard features brick paver patio with gas grill hookup, outdoor lighting and a lovely custom boardwalk. 60 feet of waterfront on a deep lagoon and only 7 houses from the open bay!!
Location
State NJ
County Ocean
Area Berkeley Twp (21506)
Zoning RES
Rooms
Other Rooms Living Room, Dining Room, Primary Bedroom, Kitchen, Additional Bedroom
Interior
Interior Features Attic, Entry Level Bedroom, Breakfast Area, Ceiling Fan(s), Kitchen - Island, Floor Plan - Open, Recessed Lighting, Primary Bath(s), Stall Shower, Walk-in Closet(s)
Hot Water Tankless
Heating Forced Air
Cooling Central A/C
Flooring Ceramic Tile, Slate, Tile/Brick, Fully Carpeted, Wood
Equipment Dishwasher, Oven/Range - Gas, Refrigerator, Oven - Self Cleaning, Stove, Water Heater - Tankless
Furnishings No
Fireplace N
Window Features Double Hung,Screens
Appliance Dishwasher, Oven/Range - Gas, Refrigerator, Oven - Self Cleaning, Stove, Water Heater - Tankless
Heat Source Natural Gas, Electric
Exterior
Exterior Feature Patio(s)
Parking Features Garage Door Opener, Oversized
Garage Spaces 2.0
Water Access Y
View Water
Roof Type Shingle
Accessibility None
Porch Patio(s)
Attached Garage 2
Total Parking Spaces 2
Garage Y
Building
Lot Description Bulkheaded
Story 2
Foundation Pilings
Sewer Public Sewer
Water Public
Architectural Style Other
Level or Stories 2
Additional Building Above Grade
New Construction Y
Schools
School District Central Regional Schools
Others
Senior Community No
Tax ID 06-01548-0000-00018
Ownership Fee Simple
Acceptable Financing Cash, Conventional
Listing Terms Cash, Conventional
Financing Cash,Conventional
Special Listing Condition Standard
Read Less

Bought with Non Subscribing Member • Non Subscribing Office
GET MORE INFORMATION




