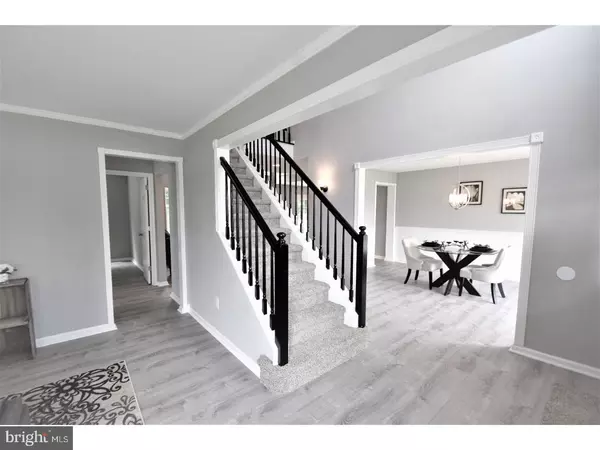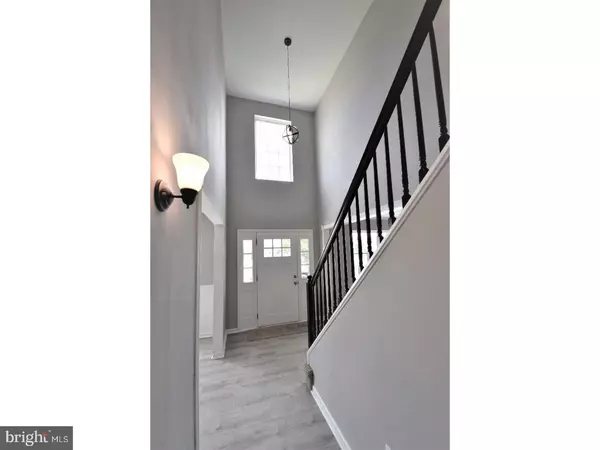For more information regarding the value of a property, please contact us for a free consultation.
33 SHERIN DR Newark, DE 19702
Want to know what your home might be worth? Contact us for a FREE valuation!

Our team is ready to help you sell your home for the highest possible price ASAP
Key Details
Sold Price $355,000
Property Type Single Family Home
Sub Type Detached
Listing Status Sold
Purchase Type For Sale
Square Footage 3,156 sqft
Price per Sqft $112
Subdivision Salem Woods
MLS Listing ID DENC479254
Sold Date 09/06/19
Style Colonial
Bedrooms 4
Full Baths 2
Half Baths 1
HOA Fees $7/ann
HOA Y/N Y
Abv Grd Liv Area 2,750
Originating Board BRIGHT
Year Built 1994
Annual Tax Amount $3,047
Tax Year 2018
Lot Size 8,276 Sqft
Acres 0.19
Lot Dimensions 74.00 x 110.20
Property Description
Completely captivating modern design and appeal will be yours! This home has recently been renovated from top to bottom throughout the ideal open concept floor plan. Modern flooring effortlessly accents the gray color scheme and shiny black railings and banisters. Spacious formal dining room, living room and study surround the family room with soaring ceilings and views of premium lot backing to woods of the community open space. There are decorative moldings and a cat walk above to the bedrooms. The kitchen is sleek with a functional design including granite counters, stainless appliances, tiled back splash, and center island w/seating. Plenty of storage in the pantry cabinets and a built-in wine rack. The spacious eating area has doors to rear deck and patio for spending quality time for relaxation or a superb grilling and entertaining atmosphere. The considerable size Owner's Suite has vaulted ceilings, box bay window and a fabulous walk-in closet. The Owner's bathroom has two vanities and a striking tiled walk-in shower. The other three spacious bedrooms share an attractive full bathroom with tiled tub surround and modern vanity. Incredibly convenient bedroom level laundry room & wash basin. The finished basement and large storage area complete the wonderful spaces in this home. The home is in the newest section of the Salem Woods Community with wide streets and sidewalks and surrounds the nearby Weiss Park. It is located within the Newark Charter School 5-mile Radius. This could be everything you have been looking for in your home search, so please come take a look quickly before it is too late!
Location
State DE
County New Castle
Area Newark/Glasgow (30905)
Zoning NC6.5
Rooms
Other Rooms Living Room, Dining Room, Primary Bedroom, Bedroom 2, Bedroom 3, Bedroom 4, Kitchen, Game Room, Family Room, Laundry, Office
Basement Full
Interior
Interior Features Chair Railings, Floor Plan - Open, Recessed Lighting, Upgraded Countertops
Hot Water Electric
Heating Forced Air, Heat Pump - Electric BackUp
Cooling Central A/C
Equipment Built-In Microwave, Built-In Range, Dishwasher, Disposal, Water Heater
Fireplace N
Appliance Built-In Microwave, Built-In Range, Dishwasher, Disposal, Water Heater
Heat Source Electric
Laundry Upper Floor
Exterior
Exterior Feature Deck(s), Patio(s)
Parking Features Inside Access
Garage Spaces 4.0
Fence Fully
Utilities Available Cable TV
Water Access N
View Trees/Woods
Accessibility None
Porch Deck(s), Patio(s)
Attached Garage 2
Total Parking Spaces 4
Garage Y
Building
Lot Description Backs - Open Common Area, Trees/Wooded
Story 2
Sewer Public Sewer
Water Public
Architectural Style Colonial
Level or Stories 2
Additional Building Above Grade, Below Grade
New Construction N
Schools
School District Christina
Others
Senior Community No
Tax ID 09-040.20-159
Ownership Fee Simple
SqFt Source Assessor
Acceptable Financing Cash, Conventional, FHA, VA
Listing Terms Cash, Conventional, FHA, VA
Financing Cash,Conventional,FHA,VA
Special Listing Condition Standard
Read Less

Bought with Gwendolyn M Williams • Long & Foster Real Estate, Inc.
GET MORE INFORMATION




