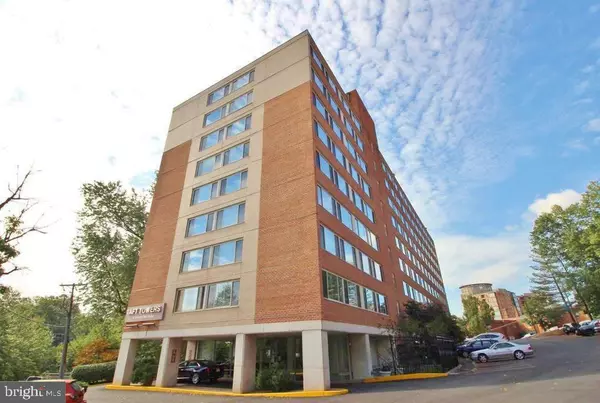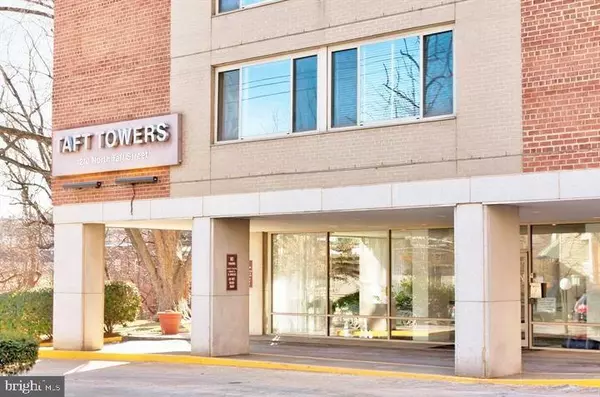For more information regarding the value of a property, please contact us for a free consultation.
1210 N TAFT ST #503 Arlington, VA 22201
Want to know what your home might be worth? Contact us for a FREE valuation!

Our team is ready to help you sell your home for the highest possible price ASAP
Key Details
Sold Price $330,000
Property Type Condo
Sub Type Condo/Co-op
Listing Status Sold
Purchase Type For Sale
Square Footage 750 sqft
Price per Sqft $440
Subdivision Taft Towers
MLS Listing ID VAAR151938
Sold Date 09/03/19
Style Traditional
Bedrooms 1
Full Baths 1
Condo Fees $517/mo
HOA Y/N N
Abv Grd Liv Area 750
Originating Board BRIGHT
Year Built 1959
Annual Tax Amount $2,862
Tax Year 2018
Property Description
Bright and beautiful apartment in convenient location. Quick access into DC or anywhere in the area on the silver/orange line or extensive bus system. Park right beside the building with permitted parking lot that allows flexibility for visitor parking during the day. Steps to the Court House metro (Orange, Silver) with easy access to DC, Arlington and Alexandria. Huge picture windows line the exterior wall making this unit bright and beautiful year-round. Mature trees behind building give a park-like feel with all the convenience of being steps away from public transit, restaurants, nightlife, shopping and more. Renovated kitchen with granite countertops and stainless steel appliances. Deep double closet in bedroom and entry hall plus linen closet offer substantial storage. Open living area allows for flexibility in layout of living/dining/working area. Shared laundry facilities on each floor steps from the apartment offer convenience of in-unit appliance without the lost closet space.
Location
State VA
County Arlington
Zoning RA6-15
Rooms
Main Level Bedrooms 1
Interior
Interior Features Entry Level Bedroom, Floor Plan - Traditional, Wood Floors, Kitchen - Galley, Tub Shower, Upgraded Countertops
Heating Forced Air
Cooling Central A/C
Equipment Built-In Microwave, Dishwasher, Disposal, Exhaust Fan, Oven/Range - Gas, Refrigerator
Fireplace N
Appliance Built-In Microwave, Dishwasher, Disposal, Exhaust Fan, Oven/Range - Gas, Refrigerator
Heat Source Natural Gas
Laundry Common
Exterior
Amenities Available Common Grounds, Elevator, Jog/Walk Path, Laundry Facilities, Pool - Outdoor, Swimming Pool, Other
Water Access N
Accessibility None
Garage N
Building
Story 1
Unit Features Mid-Rise 5 - 8 Floors
Sewer Public Sewer
Water Public
Architectural Style Traditional
Level or Stories 1
Additional Building Above Grade, Below Grade
New Construction N
Schools
Elementary Schools Arlington Science Focus
Middle Schools Williamsburg
High Schools Yorktown
School District Arlington County Public Schools
Others
Pets Allowed Y
HOA Fee Include Air Conditioning,Gas,Laundry,Lawn Care Front,Lawn Care Rear,Lawn Care Side,Management,Parking Fee,Reserve Funds,Sewer,Snow Removal,Trash,Water,Pool(s)
Senior Community No
Tax ID 17-019-047
Ownership Condominium
Special Listing Condition Standard
Pets Allowed Cats OK, Dogs OK, Size/Weight Restriction
Read Less

Bought with Ahmad T Ayub • Redfin Corporation
GET MORE INFORMATION




