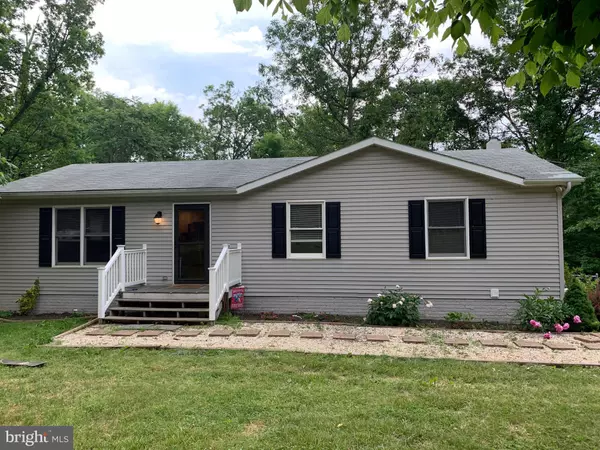For more information regarding the value of a property, please contact us for a free consultation.
1088 PINE RIDGE DR Front Royal, VA 22630
Want to know what your home might be worth? Contact us for a FREE valuation!

Our team is ready to help you sell your home for the highest possible price ASAP
Key Details
Sold Price $245,000
Property Type Single Family Home
Sub Type Detached
Listing Status Sold
Purchase Type For Sale
Square Footage 2,496 sqft
Price per Sqft $98
Subdivision Shen Farms Mt Lake
MLS Listing ID VAWR136692
Sold Date 09/06/19
Style Ranch/Rambler
Bedrooms 3
Full Baths 2
HOA Y/N Y
Abv Grd Liv Area 1,248
Originating Board BRIGHT
Year Built 1992
Annual Tax Amount $1,580
Tax Year 2018
Lot Size 3.373 Acres
Acres 3.37
Property Description
Upgraded 3-bedroom 2 bath ranch with a finished basement, with new carpet installed through out home. This cute 2,496 sq.ft. mountain home sits on 3.37 acres and has a very easy drive to get to with 95% of the roads being paved. Home backs up to trees and has large pine trees in front for added privacy from the road. Inside you will find an upgraded gourmet kitchen with stainless steel appliances, granite counter tops and an oil bronze pot hanger over an island. The open kitchen/dining room/living room floorplan is great for entertaining, and has Arcadia hardwood floors throughout. Bedrooms and basement have brand new carpet and all new paint. Finished basement includes an office or guest room, laundry room with a laundry shoot & washer and dryer, very large rec room, and a cozy little space off the office, to sit by the wood stove while looking out the sliding glass doors to your large wooded lot. Riding lawn more on property to convey. The community offers several lakes for swimming or fishing and a private boat landing to the Shenandoah River.
Location
State VA
County Warren
Zoning R
Rooms
Other Rooms Living Room, Primary Bedroom, Bedroom 2, Bedroom 3, Kitchen, Family Room, Laundry, Office, Bathroom 1, Primary Bathroom
Basement Full
Main Level Bedrooms 3
Interior
Interior Features Ceiling Fan(s), Combination Kitchen/Dining, Curved Staircase, Floor Plan - Open, Kitchen - Gourmet, Laundry Chute, Primary Bath(s), Recessed Lighting, Stall Shower, Upgraded Countertops, Wood Floors, Wood Stove, Store/Office
Heating Heat Pump(s)
Cooling Heat Pump(s)
Flooring Wood, Carpet, Ceramic Tile
Equipment Built-In Microwave, Dishwasher, Oven/Range - Electric, Water Conditioner - Owned, Stainless Steel Appliances
Furnishings No
Fireplace N
Appliance Built-In Microwave, Dishwasher, Oven/Range - Electric, Water Conditioner - Owned, Stainless Steel Appliances
Heat Source Electric, Wood
Laundry Lower Floor, Basement
Exterior
Exterior Feature Deck(s)
Fence Chain Link
Utilities Available Cable TV, Phone Available
Water Access N
View Trees/Woods
Accessibility None
Porch Deck(s)
Garage N
Building
Lot Description Backs to Trees, Front Yard
Story 1
Sewer Septic > # of BR
Water Well
Architectural Style Ranch/Rambler
Level or Stories 1
Additional Building Above Grade, Below Grade
New Construction N
Schools
Elementary Schools Leslie Fox Keyser
Middle Schools Warren County
High Schools Warren County
School District Warren County Public Schools
Others
Senior Community No
Tax ID 15E 1 1 71
Ownership Fee Simple
SqFt Source Estimated
Acceptable Financing Cash, Conventional, FHA, USDA, VA, VHDA
Horse Property N
Listing Terms Cash, Conventional, FHA, USDA, VA, VHDA
Financing Cash,Conventional,FHA,USDA,VA,VHDA
Special Listing Condition Standard
Read Less

Bought with Shannon L Thompson • Marquee Properties, Inc.
GET MORE INFORMATION




