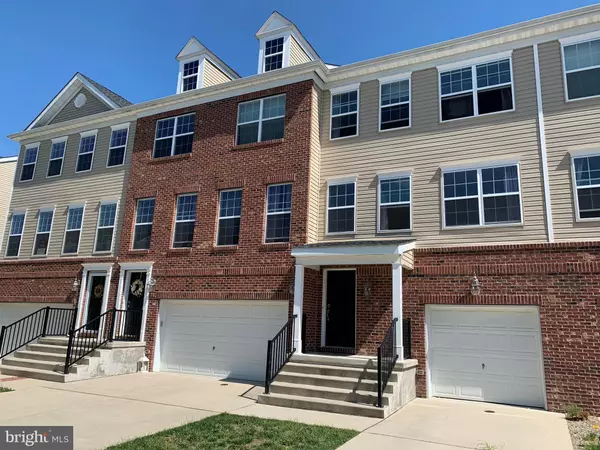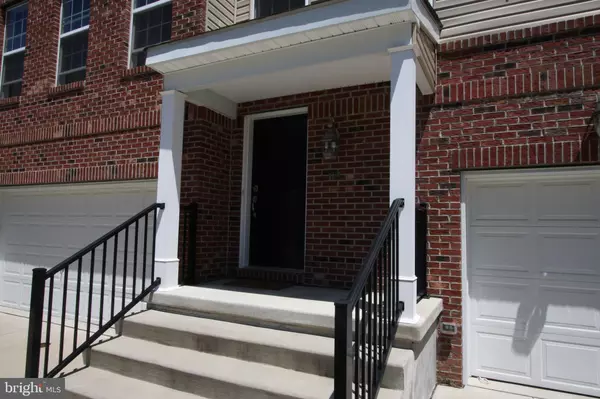For more information regarding the value of a property, please contact us for a free consultation.
98 CREEKSIDE WAY Burlington, NJ 08016
Want to know what your home might be worth? Contact us for a FREE valuation!

Our team is ready to help you sell your home for the highest possible price ASAP
Key Details
Sold Price $225,000
Property Type Townhouse
Sub Type Interior Row/Townhouse
Listing Status Sold
Purchase Type For Sale
Square Footage 1,886 sqft
Price per Sqft $119
Subdivision River Walk
MLS Listing ID NJBL345872
Sold Date 09/06/19
Style Contemporary
Bedrooms 3
Full Baths 2
Half Baths 2
HOA Fees $230/mo
HOA Y/N Y
Abv Grd Liv Area 1,886
Originating Board BRIGHT
Year Built 2015
Annual Tax Amount $6,563
Tax Year 2019
Lot Size 20.160 Acres
Acres 20.16
Lot Dimensions 0.00 x 0.00
Property Description
BEST DEAL IN RIVERWALK DEVELOPEMENT. Welcome to River Walk! This home features 3 generous in size bedrooms, 2 full baths, 2 hal baths, Hardwood floors in the kitchen with stainless steel appliances, plenty 42" Oak cabinetry, open floor plan and much, much, more!!! This home also features separate zoned levels for added comfort, upper level laundry, nice size lower level family room perfect for relaxing. As if this wasn't enough, this community offers a maintanence free lifestyle and wonderful recreation options including pool with picnic areas, clubhouse for gatherings and fitness center. This home is conveniently located to shopping and area schools, River Walk provideseasy access to Rt.130, Rt 295 and the NJ Turnpike Schedule your tour today. At this price its bound not to last!!! * Interior photos to follow
Location
State NJ
County Burlington
Area Burlington Twp (20306)
Zoning ALAR
Rooms
Other Rooms Bedroom 2, Bedroom 3, Kitchen, Family Room, Great Room, Primary Bathroom
Interior
Interior Features Carpet, Combination Dining/Living, Floor Plan - Open, Kitchen - Country, Kitchen - Eat-In, Primary Bath(s), Pantry, Walk-in Closet(s), Wood Floors, Window Treatments, Attic, Dining Area
Hot Water Natural Gas
Heating Forced Air
Cooling Central A/C
Flooring Carpet, Hardwood, Tile/Brick
Equipment Dishwasher, Dryer, Exhaust Fan, Oven - Self Cleaning, Oven/Range - Gas, Refrigerator, Stainless Steel Appliances, Washer, Water Heater
Fireplace N
Appliance Dishwasher, Dryer, Exhaust Fan, Oven - Self Cleaning, Oven/Range - Gas, Refrigerator, Stainless Steel Appliances, Washer, Water Heater
Heat Source Natural Gas
Laundry Upper Floor
Exterior
Parking Features Built In
Garage Spaces 1.0
Utilities Available Cable TV Available, Electric Available, Natural Gas Available, Phone, Sewer Available
Water Access N
Roof Type Shingle
Accessibility None
Attached Garage 1
Total Parking Spaces 1
Garage Y
Building
Story 3+
Sewer Public Sewer
Water Public
Architectural Style Contemporary
Level or Stories 3+
Additional Building Above Grade, Below Grade
Structure Type Dry Wall
New Construction N
Schools
School District Burlington Township
Others
Senior Community No
Tax ID 06-00098 22-00001-C0141
Ownership Fee Simple
SqFt Source Assessor
Acceptable Financing Conventional, Cash, VA, USDA
Listing Terms Conventional, Cash, VA, USDA
Financing Conventional,Cash,VA,USDA
Special Listing Condition Standard
Read Less

Bought with Cynthia Michaels • Hometown Real Estate Group
GET MORE INFORMATION




