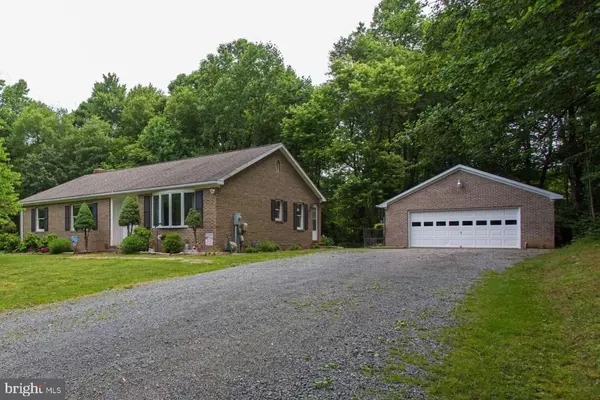For more information regarding the value of a property, please contact us for a free consultation.
6800 TOKEN VALLEY RD Manassas, VA 20112
Want to know what your home might be worth? Contact us for a FREE valuation!

Our team is ready to help you sell your home for the highest possible price ASAP
Key Details
Sold Price $460,000
Property Type Single Family Home
Sub Type Detached
Listing Status Sold
Purchase Type For Sale
Square Footage 1,746 sqft
Price per Sqft $263
Subdivision None Available
MLS Listing ID VAPW468402
Sold Date 09/05/19
Style Raised Ranch/Rambler
Bedrooms 3
Full Baths 3
HOA Y/N N
Abv Grd Liv Area 1,746
Originating Board BRIGHT
Year Built 1997
Annual Tax Amount $5,568
Tax Year 2019
Lot Size 1.764 Acres
Acres 1.76
Property Description
Price Reduction, Main Level Living with Full Finished Basement - All Brick Rambler with oversized two car Garage on a Gorgeous 1.76-acre lot. Beautiful pond views, in a tranquil setting with mature trees. Great Privacy and No HOA. Fresh Paint and brand-new Carpet Home has lots of natural light Country kitchen, full-size dining room Lots of storage space, including a large attic with a pull-down staircase Family Room with Gas Fireplace Deck has a ramp for handicap access to the beautiful landscaped back yard Three spacious bedrooms, with Three Full Bathrooms Luxury master bath with huge soaking tub, and walk-in shower Finished lower level basement with wood stove, wet bar, full bath plus French Door Walk Out to Rear Yard 2-10 Home Buyers Warranty conveys with Property House and garage are set off the road with extra-long driveway for ample parking. Great location close to schools, shopping and commuting routes. Total Finished Square Feet is 3492!
Location
State VA
County Prince William
Zoning A1
Rooms
Other Rooms Dining Room, Primary Bedroom, Bedroom 2, Kitchen, Family Room, Basement, Great Room, Laundry, Storage Room, Bathroom 1, Bathroom 2, Bathroom 3, Attic, Primary Bathroom
Basement Full, Fully Finished, Walkout Level, Daylight, Full
Main Level Bedrooms 3
Interior
Interior Features Attic, Attic/House Fan, Carpet, Ceiling Fan(s), Entry Level Bedroom, Formal/Separate Dining Room, Kitchen - Country, Primary Bath(s), Water Treat System, Window Treatments, Wood Floors, Wood Stove, Kitchen - Table Space
Hot Water Natural Gas
Heating Baseboard - Hot Water
Cooling Central A/C
Fireplaces Number 2
Fireplaces Type Gas/Propane, Wood
Equipment Dishwasher, Dryer, Exhaust Fan, Icemaker, Microwave, Oven/Range - Gas, Refrigerator, Stove, Washer, Water Heater
Fireplace Y
Window Features Bay/Bow,Screens
Appliance Dishwasher, Dryer, Exhaust Fan, Icemaker, Microwave, Oven/Range - Gas, Refrigerator, Stove, Washer, Water Heater
Heat Source Natural Gas
Laundry Main Floor
Exterior
Parking Features Additional Storage Area, Garage - Front Entry, Inside Access, Oversized
Garage Spaces 6.0
Water Access N
View Pond, Trees/Woods
Accessibility Ramp - Main Level
Total Parking Spaces 6
Garage Y
Building
Story 2
Sewer On Site Septic
Water Well
Architectural Style Raised Ranch/Rambler
Level or Stories 2
Additional Building Above Grade, Below Grade
New Construction N
Schools
Elementary Schools Coles
Middle Schools Benton
High Schools Hylton
School District Prince William County Public Schools
Others
Senior Community No
Tax ID 7992-46-7937
Ownership Fee Simple
SqFt Source Assessor
Horse Property N
Special Listing Condition Standard
Read Less

Bought with Lenwood A Johnson • Keller Williams Realty
GET MORE INFORMATION




