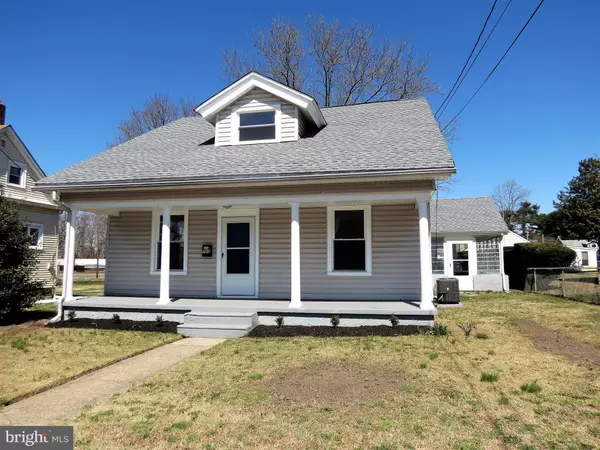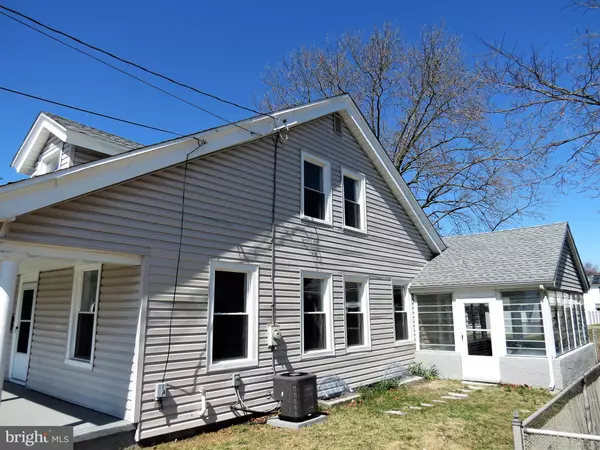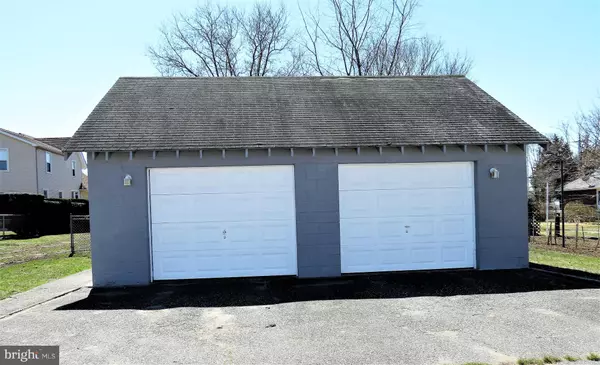For more information regarding the value of a property, please contact us for a free consultation.
723 W BROAD ST Gibbstown, NJ 08027
Want to know what your home might be worth? Contact us for a FREE valuation!

Our team is ready to help you sell your home for the highest possible price ASAP
Key Details
Sold Price $175,000
Property Type Single Family Home
Sub Type Detached
Listing Status Sold
Purchase Type For Sale
Square Footage 1,568 sqft
Price per Sqft $111
Subdivision None Available
MLS Listing ID NJGL238128
Sold Date 09/04/19
Style Colonial
Bedrooms 4
Full Baths 2
HOA Y/N N
Abv Grd Liv Area 1,568
Originating Board BRIGHT
Year Built 1915
Annual Tax Amount $5,273
Tax Year 2019
Lot Size 0.255 Acres
Acres 0.25
Lot Dimensions 60.00 x 185.00
Property Description
Offering a $2,000.00 credit towards closing costs! Wow, check out this beautiful home! There are 4 bedrooms and 2 full baths! There is a nice large front porch! The living room and formal dining room have gorgeous refinished hardwood floors! There is a huge open eat in kitchen! The kitchen has been upgraded with brand new cabinets, granite counter tops, subway tile backsplash, ceramic tile floors and a stainless steel appliance package! One of the great features of this property is that the master bedroom is on the first floor! The master also has a full upgraded bathroom! Upstairs you will find three spacious bedrooms with lots of closet space! There is a full bath upstairs that has been upgraded and is brand new! There is a full basement that has tons of storage space! Off of the kitchen there is a large sunroom, great for your outdoor entertaining! There is an oversized 2 car detached garage. Some of the other upgrades in this home include, brand new windows, brand new hvac, brand new water heater, brand new carpeting, fresh paint throughout the entire interior! Get here today and place your offer on this fantastic property! Check out the low taxes on this property!
Location
State NJ
County Gloucester
Area Greenwich Twp (20807)
Zoning RES
Rooms
Other Rooms Living Room, Dining Room, Bedroom 2, Bedroom 3, Kitchen, Bedroom 1, Sun/Florida Room
Basement Full, Sump Pump
Main Level Bedrooms 1
Interior
Interior Features Attic, Carpet, Ceiling Fan(s), Kitchen - Eat-In, Primary Bath(s), Stall Shower, Wood Floors
Heating Forced Air
Cooling Central A/C
Flooring Carpet, Ceramic Tile, Hardwood
Equipment Built-In Microwave, Dishwasher, Oven - Self Cleaning, Refrigerator, Stainless Steel Appliances, Oven/Range - Electric
Fireplace N
Window Features Replacement
Appliance Built-In Microwave, Dishwasher, Oven - Self Cleaning, Refrigerator, Stainless Steel Appliances, Oven/Range - Electric
Heat Source Natural Gas
Laundry Basement
Exterior
Garage Oversized, Garage - Front Entry, Garage - Side Entry
Garage Spaces 2.0
Fence Fully
Water Access N
Roof Type Pitched,Shingle
Accessibility None
Total Parking Spaces 2
Garage Y
Building
Lot Description Front Yard, Open, Rear Yard, SideYard(s)
Story 2
Sewer Public Sewer
Water Public
Architectural Style Colonial
Level or Stories 2
Additional Building Above Grade, Below Grade
New Construction N
Schools
High Schools Paulsboro H.S.
School District Greenwich Township Public Schools
Others
Senior Community No
Tax ID 07-00044-00010
Ownership Fee Simple
SqFt Source Assessor
Acceptable Financing Cash, Conventional, FHA
Listing Terms Cash, Conventional, FHA
Financing Cash,Conventional,FHA
Special Listing Condition Standard
Read Less

Bought with John M Weiss Sr. • Century 21 Reilly Realtors
GET MORE INFORMATION




