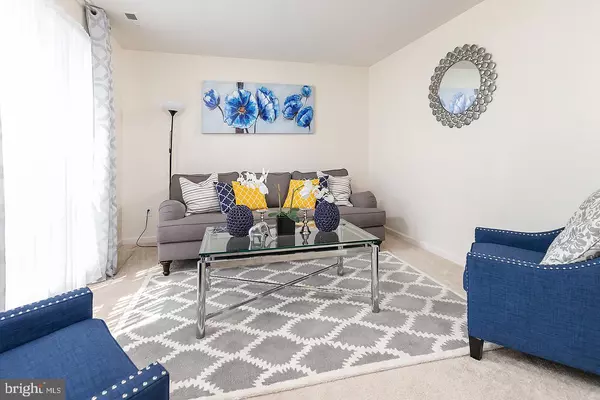For more information regarding the value of a property, please contact us for a free consultation.
106 FENTON DR Carneys Point, NJ 08069
Want to know what your home might be worth? Contact us for a FREE valuation!

Our team is ready to help you sell your home for the highest possible price ASAP
Key Details
Sold Price $208,000
Property Type Single Family Home
Sub Type Detached
Listing Status Sold
Purchase Type For Sale
Square Footage 2,016 sqft
Price per Sqft $103
Subdivision Lakeview Woods
MLS Listing ID NJSA134638
Sold Date 08/30/19
Style Colonial
Bedrooms 4
Full Baths 2
Half Baths 1
HOA Y/N N
Abv Grd Liv Area 2,016
Originating Board BRIGHT
Year Built 2005
Annual Tax Amount $6,455
Tax Year 2018
Lot Size 0.340 Acres
Acres 0.34
Lot Dimensions 0.00 x 0.00
Property Description
Welcome Home to Lakeview Woods! 4BR, 2.5 Bath Center Hall Colonial available in Carneys Point. The main floor boasts a Foyer bracketed by the Formal Living Room & Formal Dining Room, center hall leads to the open concept floor plan in back, where the Large Center Island Kitchen is open to the Breakfast Room and Spacious Family Room; The kitchen offers Stainless Steel Appliances, and the Breakfast Room has sliding glass door access to the back yard. This level additionally offers 1st Floor Laundry, a Powder Room, mechanical room closet, attached 2-Car Garage, and the crawl space. The 2nd Floor offers a Master Bedroom with a large Walk-In Closet and a Full, Ensuite Bathroom with Double Sink Vanity; this level additionally boasts 3 more generously sized bedrooms, and another full bathroom in the hall. Don't Miss: New Carpet throughout the 2nd floor and the Family Room! No house on one side, and the large, level back yard backs up to a wooded area for a great view out back!
Location
State NJ
County Salem
Area Carneys Point Twp (21702)
Zoning RESIDENTIAL
Rooms
Other Rooms Living Room, Dining Room, Primary Bedroom, Bedroom 2, Bedroom 3, Bedroom 4, Kitchen, Family Room, Primary Bathroom, Full Bath, Half Bath
Interior
Interior Features Floor Plan - Open, Formal/Separate Dining Room, Kitchen - Eat-In, Kitchen - Island, Kitchen - Table Space, Primary Bath(s)
Heating Forced Air
Cooling Central A/C
Heat Source Natural Gas
Exterior
Water Access N
Roof Type Asphalt
Accessibility None
Garage N
Building
Story 2
Foundation Block
Sewer Public Sewer
Water Public
Architectural Style Colonial
Level or Stories 2
Additional Building Above Grade, Below Grade
New Construction N
Schools
Elementary Schools Carneys Pt
Middle Schools Penns Grove M.S.
High Schools Penns Grove H.S.
School District Penns Grove-Carneys Point Schools
Others
Senior Community No
Tax ID 02-00169 02-00015
Ownership Fee Simple
SqFt Source Assessor
Acceptable Financing FHA, USDA, VA, Conventional, Cash
Listing Terms FHA, USDA, VA, Conventional, Cash
Financing FHA,USDA,VA,Conventional,Cash
Special Listing Condition Standard
Read Less

Bought with Terry Grayson • Keller Williams Realty - Cherry Hill
GET MORE INFORMATION




