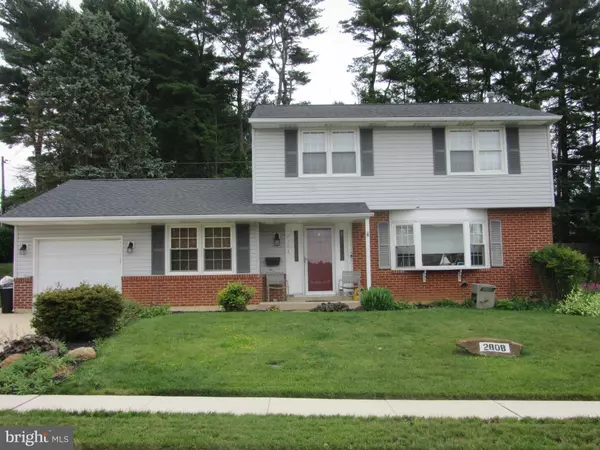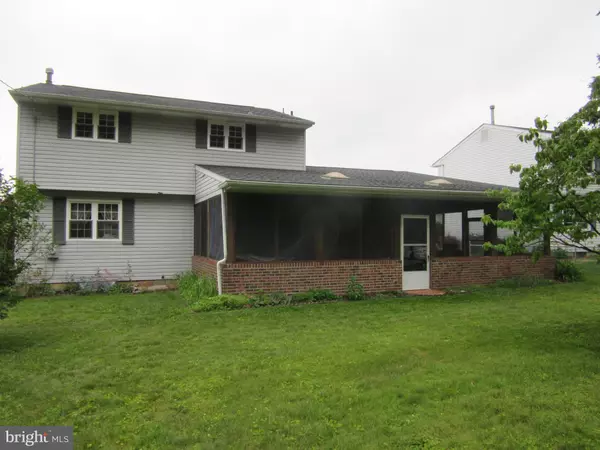For more information regarding the value of a property, please contact us for a free consultation.
2808 HERBERT DR Wilmington, DE 19808
Want to know what your home might be worth? Contact us for a FREE valuation!

Our team is ready to help you sell your home for the highest possible price ASAP
Key Details
Sold Price $279,900
Property Type Single Family Home
Sub Type Detached
Listing Status Sold
Purchase Type For Sale
Square Footage 1,700 sqft
Price per Sqft $164
Subdivision Brandywine Springs
MLS Listing ID DENC480930
Sold Date 09/03/19
Style Colonial
Bedrooms 4
Full Baths 2
Half Baths 1
HOA Y/N N
Abv Grd Liv Area 1,700
Originating Board BRIGHT
Year Built 1966
Annual Tax Amount $2,145
Tax Year 2018
Lot Size 7,841 Sqft
Acres 0.18
Lot Dimensions 73.60 x 138.80
Property Description
Welcome to this recently updated 2 story Colonial in the popular community of Brandywine Springs in the Red Clay school district. This 4 bedroom 2.5 Bath 1 car garage home with a finished basement and huge 34x20 screened in porch has been recently updates with a new roof (2019) A/C unit (2019) Heater (2017) Hot water heater (2018) Basement carpet (2018) and Basement bath shower, vanity & toilet (2018). The home features a 1st floor laundry, eat-in kitchen w/double sink, and custom built-in book shelves in the living room. Upstairs is 4 bedrooms that feature hardwoods floors in all rooms and a floored attic for extra storage. The finished basement has a updated bath with a wet bar for your entertainment needs. Off the back of the home is a private relaxing screen in porch, a shed and the home also has a double driveway for extra parking. Just a short walk to Brandywine Springs Park and conveniently located to all the main highways makes this home a must see!
Location
State DE
County New Castle
Area Elsmere/Newport/Pike Creek (30903)
Zoning NC6.5
Rooms
Other Rooms Living Room, Dining Room, Primary Bedroom, Bedroom 2, Bedroom 3, Bedroom 4, Kitchen, Family Room, Basement, Screened Porch
Basement Full, Fully Finished
Interior
Interior Features Ceiling Fan(s), Dining Area, Kitchen - Eat-In, Wainscotting, Wood Floors
Heating Forced Air
Cooling Central A/C
Heat Source Natural Gas
Exterior
Parking Features Garage - Front Entry, Inside Access
Garage Spaces 1.0
Water Access N
Accessibility None
Attached Garage 1
Total Parking Spaces 1
Garage Y
Building
Story 2
Sewer Public Septic
Water Public
Architectural Style Colonial
Level or Stories 2
Additional Building Above Grade, Below Grade
New Construction N
Schools
School District Red Clay Consolidated
Others
Senior Community No
Tax ID 08-033.10-045
Ownership Fee Simple
SqFt Source Assessor
Special Listing Condition Standard
Read Less

Bought with Earl Endrich • BHHS Fox & Roach - Hockessin
GET MORE INFORMATION




