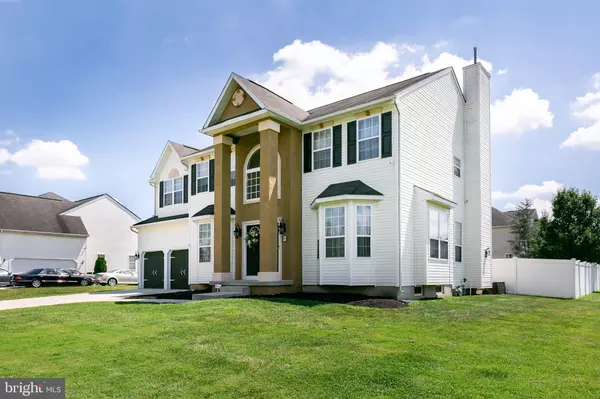For more information regarding the value of a property, please contact us for a free consultation.
947 DARTMOOR AVE Williamstown, NJ 08094
Want to know what your home might be worth? Contact us for a FREE valuation!

Our team is ready to help you sell your home for the highest possible price ASAP
Key Details
Sold Price $310,000
Property Type Single Family Home
Sub Type Detached
Listing Status Sold
Purchase Type For Sale
Square Footage 2,668 sqft
Price per Sqft $116
Subdivision Saddlebrook Farms
MLS Listing ID NJGL242362
Sold Date 08/30/19
Style Colonial
Bedrooms 4
Full Baths 4
Half Baths 1
HOA Y/N N
Abv Grd Liv Area 2,668
Originating Board BRIGHT
Year Built 2003
Annual Tax Amount $10,842
Tax Year 2018
Lot Size 0.379 Acres
Acres 0.38
Lot Dimensions 110.00 x 150.00
Property Description
"Simply beautiful"This striking home greets you with two Massive pillars on the outside!Once inside your immediately captivated by the 2stoy foyer with custom ceramic tile!The formal living room that boast upgraded flooring and crown molding.The large dining room will accommodate the larger family gatherings with laminate flooring and a beautiful bay window..The sunken family room comes complete with a gas fireplace.There is a gourmet kitchen that features:stainless steel appliances,upgraded cabinets and ceramic tile back splash.The remodeled powder room has newer fixtures and custom ceramic tile.Once upstairs you enter a massive master suite and sitting room.The master bath comes with all the bells and whistles.The other three bed rooms are large and most of them are equipped with professional flat screen connections and cable.The finished basement offers a den and game room area.There is a upgraded speaker system which easily connects to your smart phone to play your favorite tunes.The outside boast a in-ground heated pool ,professional landscaping,high tech camera security system and premium corner lot location.
Location
State NJ
County Gloucester
Area Monroe Twp (20811)
Zoning RESIDENTIAL
Rooms
Other Rooms Living Room, Dining Room, Primary Bedroom, Bedroom 2, Bedroom 3, Bedroom 4, Kitchen, Game Room, Family Room, Den
Basement Fully Finished
Main Level Bedrooms 4
Interior
Interior Features Breakfast Area, Dining Area, Family Room Off Kitchen, Kitchen - Eat-In, Kitchen - Gourmet, Kitchen - Island, Pantry
Cooling Central A/C
Fireplaces Number 1
Equipment Dishwasher, Oven - Single, Stainless Steel Appliances, Water Heater, Washer, Dryer, Refrigerator
Fireplace Y
Appliance Dishwasher, Oven - Single, Stainless Steel Appliances, Water Heater, Washer, Dryer, Refrigerator
Heat Source Natural Gas
Laundry Main Floor
Exterior
Parking Features Garage - Front Entry
Garage Spaces 2.0
Pool In Ground
Water Access N
Accessibility None
Attached Garage 2
Total Parking Spaces 2
Garage Y
Building
Story 2
Sewer Public Sewer
Water Public
Architectural Style Colonial
Level or Stories 2
Additional Building Above Grade, Below Grade
New Construction N
Schools
School District Monroe Township
Others
Senior Community No
Tax ID 11-000240302-00005
Ownership Fee Simple
SqFt Source Assessor
Acceptable Financing FHA, Conventional, Cash, VA
Horse Property N
Listing Terms FHA, Conventional, Cash, VA
Financing FHA,Conventional,Cash,VA
Special Listing Condition Standard
Read Less

Bought with Rosemarie Gibson • Century 21 Alliance-Mount Laurel
GET MORE INFORMATION




