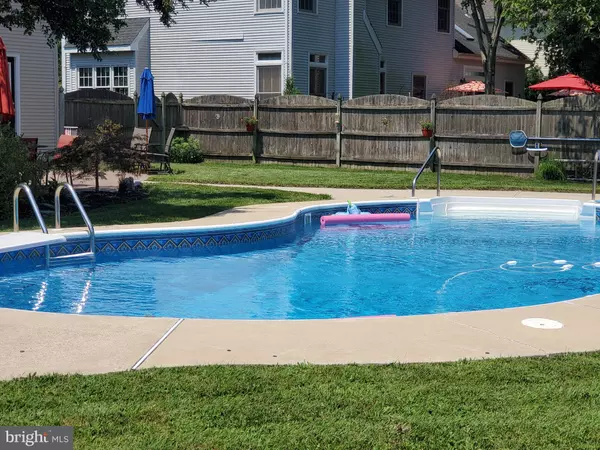For more information regarding the value of a property, please contact us for a free consultation.
6 BOSWELL CT Medford, NJ 08055
Want to know what your home might be worth? Contact us for a FREE valuation!

Our team is ready to help you sell your home for the highest possible price ASAP
Key Details
Sold Price $420,000
Property Type Single Family Home
Sub Type Detached
Listing Status Sold
Purchase Type For Sale
Square Footage 2,638 sqft
Price per Sqft $159
Subdivision Medford Chase
MLS Listing ID NJBL353598
Sold Date 08/30/19
Style Colonial
Bedrooms 4
Full Baths 2
Half Baths 1
HOA Fees $47/mo
HOA Y/N Y
Abv Grd Liv Area 2,638
Originating Board BRIGHT
Year Built 1993
Annual Tax Amount $12,638
Tax Year 2018
Lot Size 0.260 Acres
Acres 0.26
Lot Dimensions 0.00 x 0.00
Property Description
This lovely Center Hall Colonial features 4 bedrooms and 2.5 baths and is situated on a quiet culdesac in an upscale neighborhood.. It has a nice sized private and fenced rear yard with a gorgeous 18x32 kidney shapped inground pool with a brand new liner. There is a nice shed for storage of all your water toys and pool equipment. The interior has been tastefully updated and renovated as follows: Kitchen w/quartz counters and bathrooms (2012), carpets & hwh (2016), new windows (2018) entire massive finished basement carpet and pool liner (2019). The kitchen boasts a stainless steel appliance package with quartz counters with a center island and nice engineered lumber floors. The warm and appealing family room has a beautiful full wall height gas insert fireplace with (2) skylights, arched windows, ceiling fan and a two story cathedral ceiling. The formal dinning room has a bay window which brings in a lot of natural lighting. Upstairs are (4) spacious bedrooms including a master suite with an 11.5' high vaulted ceiling and a walk in closet. The master en suite bath offers a double sink vanity and a huge corner tub. It also has a tiled separate and spacious shower. For those who may make or just enjoy wine, there is plenty of perfect wine storage space available due to the poured concrete walls in the basement. This is truly a turnkey property with nothing to do except move in and enjoy. Come see for yourself. This home is priced to sell and will be gone quickly.
Location
State NJ
County Burlington
Area Medford Twp (20320)
Zoning RES.
Rooms
Other Rooms Living Room, Dining Room, Primary Bedroom, Bedroom 2, Bedroom 3, Kitchen, Family Room, Den, Basement, Foyer, Bedroom 1, Laundry, Loft, Bathroom 1, Primary Bathroom
Basement Heated, Full, Fully Finished, Poured Concrete, Space For Rooms, Windows, Workshop
Interior
Interior Features Attic, Breakfast Area, Ceiling Fan(s), Family Room Off Kitchen, Formal/Separate Dining Room, Kitchen - Eat-In, Kitchen - Island, Pantry, Recessed Lighting, Skylight(s), Sprinkler System, Stall Shower, Store/Office, Tub Shower, Walk-in Closet(s), Window Treatments, Wine Storage
Hot Water Natural Gas
Heating Forced Air
Cooling Central A/C
Flooring Carpet, Ceramic Tile, Hardwood
Fireplaces Number 1
Fireplaces Type Insert, Gas/Propane
Equipment Built-In Microwave, Dishwasher, Disposal, ENERGY STAR Refrigerator, Humidifier, Microwave, Oven/Range - Gas, Stainless Steel Appliances, Stove, Water Heater
Furnishings No
Fireplace Y
Window Features Bay/Bow,Energy Efficient,Screens,Skylights
Appliance Built-In Microwave, Dishwasher, Disposal, ENERGY STAR Refrigerator, Humidifier, Microwave, Oven/Range - Gas, Stainless Steel Appliances, Stove, Water Heater
Heat Source Natural Gas
Laundry Main Floor
Exterior
Exterior Feature Patio(s)
Garage Garage Door Opener, Inside Access
Garage Spaces 2.0
Fence Privacy, Rear, Vinyl
Utilities Available Cable TV, Fiber Optics Available, Phone
Amenities Available Baseball Field, Tennis Courts, Tot Lots/Playground
Water Access N
Roof Type Pitched,Shingle
Accessibility None
Porch Patio(s)
Attached Garage 2
Total Parking Spaces 2
Garage Y
Building
Lot Description Cleared, Cul-de-sac, Landscaping, Level, No Thru Street, Private, Rear Yard, Secluded, Other
Story 2
Foundation Concrete Perimeter, Slab
Sewer Public Sewer
Water Public
Architectural Style Colonial
Level or Stories 2
Additional Building Above Grade, Below Grade
Structure Type Cathedral Ceilings
New Construction N
Schools
Elementary Schools Kirbys Mill
Middle Schools Medford Twp Memorial
High Schools Shawnee H.S.
School District Medford Township Public Schools
Others
Pets Allowed Y
HOA Fee Include Common Area Maintenance
Senior Community No
Tax ID 20-00806 02-00030
Ownership Fee Simple
SqFt Source Estimated
Horse Property N
Special Listing Condition Standard
Pets Description No Pet Restrictions
Read Less

Bought with Linda M Wilhelm • BHHS Fox & Roach-Medford
GET MORE INFORMATION




