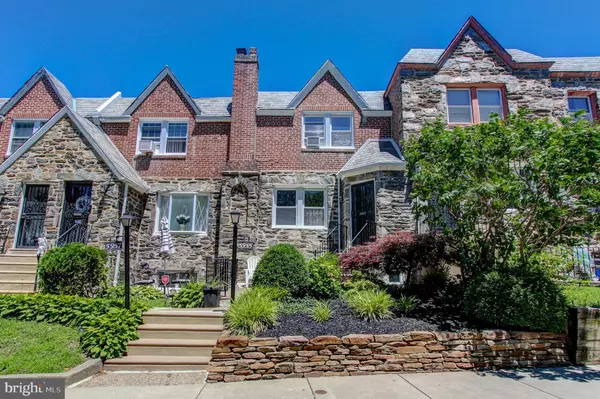For more information regarding the value of a property, please contact us for a free consultation.
5955 UPLAND WAY Philadelphia, PA 19131
Want to know what your home might be worth? Contact us for a FREE valuation!

Our team is ready to help you sell your home for the highest possible price ASAP
Key Details
Sold Price $180,000
Property Type Townhouse
Sub Type Interior Row/Townhouse
Listing Status Sold
Purchase Type For Sale
Square Footage 1,188 sqft
Price per Sqft $151
Subdivision Wynnefield
MLS Listing ID PAPH806420
Sold Date 08/26/19
Style AirLite
Bedrooms 3
Full Baths 2
Half Baths 1
HOA Y/N N
Abv Grd Liv Area 1,188
Originating Board BRIGHT
Year Built 1925
Annual Tax Amount $1,247
Tax Year 2020
Lot Size 1,168 Sqft
Acres 0.03
Lot Dimensions 18.12 x 64.46
Property Description
Welcome home to this beautiful home in the sought-after Wynnefield Neighborhood. This home has been lovingly maintained by its owner. Enter the home through the vestibule into the bright and airy living room which features large windows and the original hardwood floors with inlay. The dining room features original hardwood floors with inlay, a decorative faux fireplace and additional hidden storage in the built-in benches. The kitchen is a great size to satisfy your inner chef. Head upstirs and discover three bedrooms and two full bathrooms with skylights. The master bedroom features its own full bathroom. The basement can be finished according to your needs or be left as a storage area. The laundry room is located in the basement along with a door to the rear driveway/garage. Additional updates include: hot water heater and high efficiency heater to keep your heating bills low. The home has been freshly painted. The home is convenient to St. Josephs & Haverford College and steps away from regional rail and also near the Mann Music Center.
Location
State PA
County Philadelphia
Area 19131 (19131)
Zoning RSA5
Direction Southwest
Rooms
Other Rooms Living Room, Dining Room, Primary Bedroom, Bedroom 2, Bedroom 3, Kitchen
Basement Full, Unfinished, Outside Entrance, Walkout Level
Interior
Interior Features Ceiling Fan(s), Dining Area, Kitchen - Galley, Skylight(s)
Hot Water Natural Gas, Tankless
Heating Baseboard - Hot Water
Cooling Window Unit(s), Ceiling Fan(s)
Flooring Hardwood, Tile/Brick
Equipment Disposal, Oven/Range - Gas, Refrigerator, Washer, Water Heater - Tankless, Dishwasher
Furnishings No
Fireplace N
Appliance Disposal, Oven/Range - Gas, Refrigerator, Washer, Water Heater - Tankless, Dishwasher
Heat Source Natural Gas
Laundry Basement
Exterior
Garage Basement Garage
Garage Spaces 1.0
Water Access N
View Trees/Woods
Roof Type Flat,Slate
Accessibility None
Attached Garage 1
Total Parking Spaces 1
Garage Y
Building
Story 2
Sewer Public Sewer
Water Public
Architectural Style AirLite
Level or Stories 2
Additional Building Above Grade, Below Grade
Structure Type Plaster Walls
New Construction N
Schools
School District The School District Of Philadelphia
Others
Senior Community No
Tax ID 522010700
Ownership Fee Simple
SqFt Source Assessor
Security Features Security System
Acceptable Financing Conventional, Cash, FHA, VA
Listing Terms Conventional, Cash, FHA, VA
Financing Conventional,Cash,FHA,VA
Special Listing Condition Standard
Read Less

Bought with Sulieman Ahmad Beyah • Domain Real Estate Group, LLC
GET MORE INFORMATION




