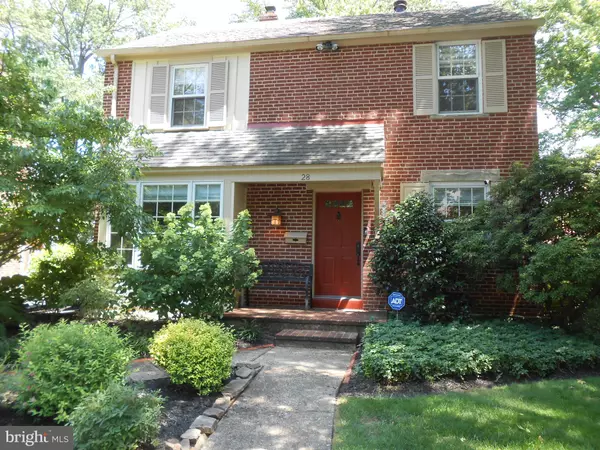For more information regarding the value of a property, please contact us for a free consultation.
28 HURST RD Wilmington, DE 19803
Want to know what your home might be worth? Contact us for a FREE valuation!

Our team is ready to help you sell your home for the highest possible price ASAP
Key Details
Sold Price $308,000
Property Type Single Family Home
Sub Type Detached
Listing Status Sold
Purchase Type For Sale
Square Footage 1,375 sqft
Price per Sqft $224
Subdivision Deerhurst
MLS Listing ID DENC483094
Sold Date 08/30/19
Style Colonial
Bedrooms 3
Full Baths 1
Half Baths 1
HOA Y/N N
Abv Grd Liv Area 1,375
Originating Board BRIGHT
Year Built 1946
Annual Tax Amount $2,115
Tax Year 2018
Lot Size 5,227 Sqft
Acres 0.12
Lot Dimensions 50.00 x 100.00
Property Description
Welcome to 28 Hurst Road in the very desirable Little Deerhurst. This home boosts three bedrooms, 1-1/2 bath along with first floor laundry and a Full Size Family Room off the larger Kitchen. The present owner of this house has upgraded and meticulously maintained this beauty for the past thirty years. Enter the front door, you are welcomed into a Living Room with hard wood floors, a gas fireplace and plenty of space to entertain. Off to the left of the front entrance is the Dining Room with a big window for natural light. This room also has hard wood floors as well as recessed lighting. Attached to the Dining Room is the Kitchen which has Cherry Cabinets, Corian countertops, Jenn Air Stove with down draft exhaust. This room also has recessed lighting, huge pantry and room to mingle. Laundry and a half bath are off the Kitchen. The first floor is rounded off with a Huge Family Room with cathedral ceiling, recessed lighting and ceiling fan. This room has hardwood floors, French Doors leading to the back patio and yard. The natural light flows into this room from the extra windows, great space to watch a movie or entertain family and friends. The upstairs has a Master bedroom with double closet and in that closet is a closet storage system. The second bedroom is large as well and alos has a closet storage system in its closet. The third bedroom is a bit smaller but still good room. All the bedrooms on the second floor have two windows for natural light as well as ceiling fans. The hall bathroom has been remodeled with great finished (no pink tiles here). There is also a cedar closet in the hallway along with a linen closet and pull down steps to the attic. There is parking at the top of the Shared Driveway beside the house. The back yard is landscaped excellently with mature plantings. There is an additional two sheds in the back for a workshop and garden shed. Put this awesome home on your tour today, it has all that Little Deerhurst has to offer from community events such as Easter Parade, Trick or Treating to all the restaurants and shopping along the Pike . The Delaware Greenway is steps away with places like Can-Do Park, Bellevue Park, Rockford Park and Rockwood Park. Philadelphia is thirty minutes to the north and Baltimore is sixty minutes to the South. Stop by and see this gem of a house.
Location
State DE
County New Castle
Area Brandywine (30901)
Zoning NC5
Rooms
Other Rooms Living Room, Dining Room, Primary Bedroom, Bedroom 2, Bedroom 3, Kitchen, Family Room, Other, Bathroom 1, Half Bath
Basement Sump Pump, Unfinished
Interior
Hot Water Natural Gas, Instant Hot Water
Heating Forced Air
Cooling Central A/C
Flooring Hardwood, Ceramic Tile
Fireplaces Number 1
Fireplaces Type Fireplace - Glass Doors, Gas/Propane, Mantel(s)
Fireplace Y
Heat Source Natural Gas
Laundry Main Floor
Exterior
Exterior Feature Patio(s)
Garage Spaces 2.0
Fence Picket, Rear, Wood
Water Access N
Roof Type Asphalt,Pitched,Shingle
Accessibility None
Porch Patio(s)
Total Parking Spaces 2
Garage N
Building
Lot Description Front Yard, Landscaping, Rear Yard
Story 2
Foundation Crawl Space
Sewer Public Sewer
Water Public
Architectural Style Colonial
Level or Stories 2
Additional Building Above Grade, Below Grade
Structure Type Dry Wall
New Construction N
Schools
Elementary Schools Lombardy
Middle Schools Springer
High Schools Brandywine
School District Brandywine
Others
Senior Community No
Tax ID 06-101.00-350
Ownership Fee Simple
SqFt Source Estimated
Security Features 24 hour security,Carbon Monoxide Detector(s),Monitored,Smoke Detector
Acceptable Financing Conventional, Cash
Listing Terms Conventional, Cash
Financing Conventional,Cash
Special Listing Condition Standard
Read Less

Bought with Jackie M Ogden • Long & Foster Real Estate, Inc.
GET MORE INFORMATION




