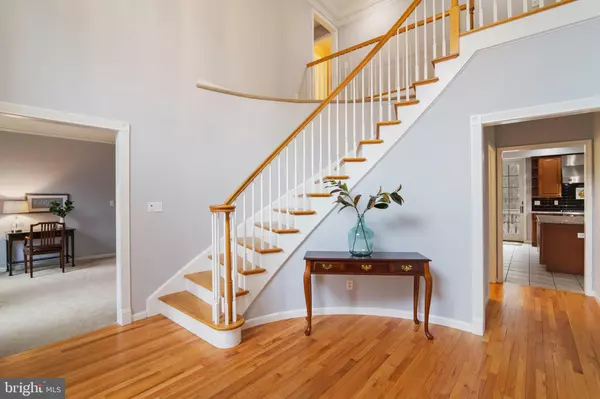For more information regarding the value of a property, please contact us for a free consultation.
1 ETON Medford, NJ 08055
Want to know what your home might be worth? Contact us for a FREE valuation!

Our team is ready to help you sell your home for the highest possible price ASAP
Key Details
Sold Price $525,000
Property Type Single Family Home
Sub Type Detached
Listing Status Sold
Purchase Type For Sale
Square Footage 3,682 sqft
Price per Sqft $142
Subdivision Lambeth Walk East
MLS Listing ID NJBL351390
Sold Date 08/30/19
Style Traditional
Bedrooms 5
Full Baths 4
Half Baths 1
HOA Y/N N
Abv Grd Liv Area 3,682
Originating Board BRIGHT
Year Built 1997
Annual Tax Amount $17,547
Tax Year 2019
Lot Size 1.397 Acres
Acres 1.4
Lot Dimensions 0.00 x 0.00
Property Description
Beautiful and Impressive brick exterior home in Lambeth Walk East. Owners can close asap! Lush landscaping, and a pristine exterior will greet you when you pull up to this corner lot property. The interior of the home is also gorgeous and will not disappoint. This wonderful home boasts: Open foyer with cathedral ceiling, hardwood flooring and winding staircase. Separate formal dining room and separate formal living room for entertaining, family gatherings and holidays. Large first floor office with lovely French doors, and a wall of custom-built ins. The gourmet kitchen will meet all your expectations! Gorgeous granite counter tops, custom cabinets, subway tile back splash, Viking professional 6 burner stove with exhaust hood, double ovens, new stainless microwave, stainless refrigerator and dishwasher. The massive family room is open to the kitchen and offers hardwood flooring, a stone gas fireplace(gas insert with blower) and sliding glass doors to the deck with retractable awning. Also located on this level is a very large laundry room with sink and a first-floor powder room. Upstairs you will find: Master suite to include: Separate sitting room. Enormous master bedroom with vaulted ceiling and a massive master closet. The master bath has been recently renovated and is stunning! Decorated in gray and white tile, with separate claw tub, extra-large walk-in shower with oversized glass shower with seamless glass doors, and custom vanity with double sinks will wow you! There are four additional bedrooms and 2 additional full baths that complete the 2nd floor. Need more space? The basement if partially finished and has a half bath. Great area for children to play, or man cave! There is also lots of unfinished basement for all your storage needs. Lastly enjoy your outdoor space with wood deck and retractable awning. The back yard is private and provides plenty of lawn space for children to run and play. Other amenities and upgrades in this wonderful home include: 3 car garage with electric vehicleo charger outlet, security system, and irrigation system. Schedule your visit to view this spectacular home! Seller offering one year home warranty
Location
State NJ
County Burlington
Area Medford Twp (20320)
Zoning RES
Rooms
Other Rooms Living Room, Dining Room, Primary Bedroom, Bedroom 2, Bedroom 3, Bedroom 4, Bedroom 5, Kitchen, Family Room, Basement, Laundry, Office
Basement Full, Partially Finished
Interior
Interior Features Attic, Breakfast Area, Butlers Pantry, Carpet, Ceiling Fan(s), Crown Moldings, Curved Staircase, Family Room Off Kitchen, Floor Plan - Open, Formal/Separate Dining Room, Kitchen - Gourmet, Kitchen - Island, Primary Bath(s), Recessed Lighting, Skylight(s), Sprinkler System, Stall Shower, Store/Office, Tub Shower, Upgraded Countertops, Walk-in Closet(s), Wood Floors
Heating Forced Air
Cooling Central A/C
Flooring Hardwood, Carpet, Tile/Brick
Fireplaces Number 1
Equipment Built-In Microwave, Commercial Range, Dishwasher, Disposal, Dryer, Exhaust Fan, Microwave, Oven - Self Cleaning, Refrigerator, Stainless Steel Appliances, Washer
Fireplace Y
Appliance Built-In Microwave, Commercial Range, Dishwasher, Disposal, Dryer, Exhaust Fan, Microwave, Oven - Self Cleaning, Refrigerator, Stainless Steel Appliances, Washer
Heat Source Natural Gas
Laundry Main Floor
Exterior
Exterior Feature Deck(s)
Parking Features Built In, Garage - Side Entry
Garage Spaces 3.0
Utilities Available Cable TV
Water Access N
Accessibility None
Porch Deck(s)
Attached Garage 3
Total Parking Spaces 3
Garage Y
Building
Story 2
Sewer On Site Septic
Water Public
Architectural Style Traditional
Level or Stories 2
Additional Building Above Grade, Below Grade
New Construction N
Schools
Middle Schools Medford Twp Memorial
High Schools Shawnee H.S.
School District Medford Township Public Schools
Others
Senior Community No
Tax ID 20-06404 01-00008
Ownership Fee Simple
SqFt Source Assessor
Acceptable Financing Cash, Conventional, FHA, VA
Listing Terms Cash, Conventional, FHA, VA
Financing Cash,Conventional,FHA,VA
Special Listing Condition Standard
Read Less

Bought with Ian J Rossman • BHHS Fox & Roach-Mt Laurel
GET MORE INFORMATION




