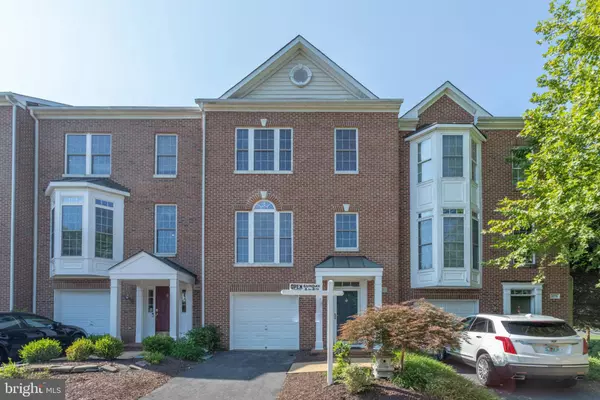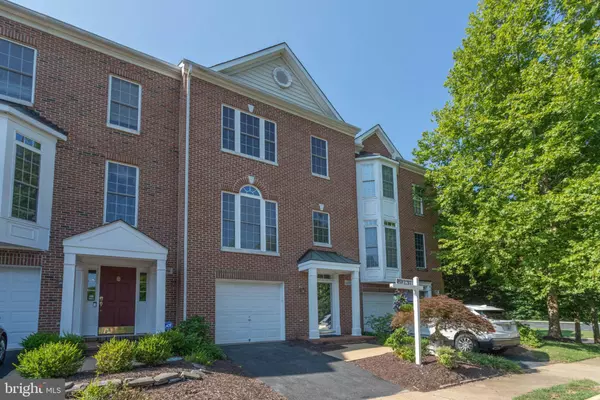For more information regarding the value of a property, please contact us for a free consultation.
4271 UPPER PARK DR Fairfax, VA 22030
Want to know what your home might be worth? Contact us for a FREE valuation!

Our team is ready to help you sell your home for the highest possible price ASAP
Key Details
Sold Price $555,000
Property Type Townhouse
Sub Type Interior Row/Townhouse
Listing Status Sold
Purchase Type For Sale
Square Footage 1,756 sqft
Price per Sqft $316
Subdivision Fairfax Center Landbay
MLS Listing ID VAFX1078950
Sold Date 08/30/19
Style Colonial
Bedrooms 3
Full Baths 3
Half Baths 1
HOA Fees $120/mo
HOA Y/N Y
Abv Grd Liv Area 1,756
Originating Board BRIGHT
Year Built 2001
Annual Tax Amount $6,497
Tax Year 2019
Lot Size 1,650 Sqft
Acres 0.04
Property Description
Beautifully maintained townhouse includes 3 beds, 3.5 baths, with upgraded hardwoods, new carpet, Elfa shelving in closets, separate breakfast room, Trex decking, and a paver patio in the fenced in backyard. Located at Parkside near the Fairfax Government Center, across the street from Wegmans, close to shopping and restaurants at Fairfax Corner and easy access to major roads for commuters. Parks, bike trails and community pools nearby. Newly painted home is ready for you to move in and enjoy.
Location
State VA
County Fairfax
Zoning 312
Rooms
Basement Daylight, Full, Fully Finished, Rear Entrance, Walkout Level
Interior
Interior Features Breakfast Area, Chair Railings, Crown Moldings, Dining Area, Family Room Off Kitchen, Kitchen - Gourmet, Kitchen - Island, Primary Bath(s), Upgraded Countertops, Window Treatments, Wood Floors, Carpet, Recessed Lighting, Walk-in Closet(s)
Heating Forced Air
Cooling Central A/C, Ceiling Fan(s)
Fireplaces Number 1
Fireplaces Type Screen, Fireplace - Glass Doors
Equipment Cooktop, Washer, Dryer, Exhaust Fan, Microwave, Oven - Wall, Refrigerator, Icemaker
Fireplace Y
Window Features Insulated,Palladian,Screens
Appliance Cooktop, Washer, Dryer, Exhaust Fan, Microwave, Oven - Wall, Refrigerator, Icemaker
Heat Source Natural Gas
Laundry Upper Floor
Exterior
Parking Features Garage Door Opener, Garage - Front Entry
Garage Spaces 2.0
Fence Privacy
Amenities Available Common Grounds, Pool - Outdoor, Tot Lots/Playground, Club House, Tennis Courts
Water Access N
Accessibility None
Attached Garage 1
Total Parking Spaces 2
Garage Y
Building
Story 3+
Sewer Public Sewer
Water Public
Architectural Style Colonial
Level or Stories 3+
Additional Building Above Grade, Below Grade
New Construction N
Schools
Elementary Schools Fairfax Villa
Middle Schools Frost
High Schools Woodson
School District Fairfax County Public Schools
Others
HOA Fee Include Common Area Maintenance,Pool(s),Insurance,Management,Reserve Funds,Trash
Senior Community No
Tax ID 0562 16 0063
Ownership Fee Simple
SqFt Source Estimated
Special Listing Condition Standard
Read Less

Bought with Julie A Brodie • Engel & Volkers Tysons
GET MORE INFORMATION




