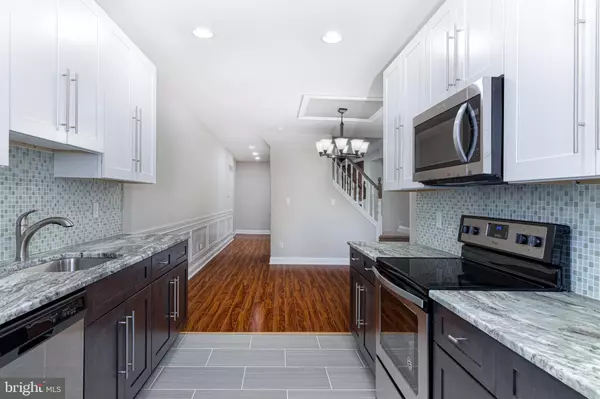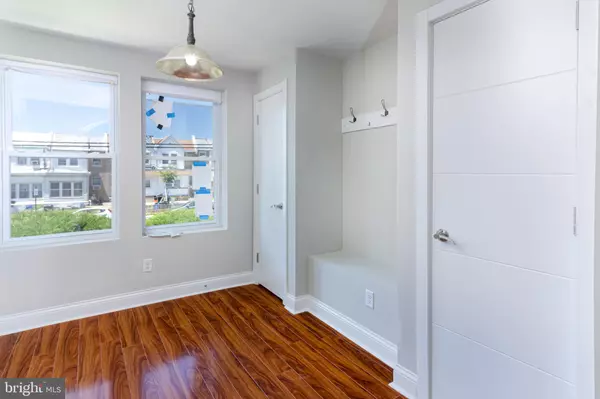For more information regarding the value of a property, please contact us for a free consultation.
6840 CHESTER AVE Philadelphia, PA 19142
Want to know what your home might be worth? Contact us for a FREE valuation!

Our team is ready to help you sell your home for the highest possible price ASAP
Key Details
Sold Price $189,900
Property Type Townhouse
Sub Type Interior Row/Townhouse
Listing Status Sold
Purchase Type For Sale
Square Footage 1,528 sqft
Price per Sqft $124
Subdivision Elmwood Park
MLS Listing ID PAPH806802
Sold Date 08/23/19
Style Traditional
Bedrooms 4
Full Baths 2
HOA Y/N N
Abv Grd Liv Area 1,528
Originating Board BRIGHT
Year Built 1925
Annual Tax Amount $998
Tax Year 2020
Lot Size 1,610 Sqft
Acres 0.04
Lot Dimensions 15.33 x 105.00
Property Description
Unbelievable 4 bedroom 2 bath Elmwood home in close proximity to everything schools, parks, shopping, the suburbs, and Philadelphia International Airport! As you enter, you ll find a bright foyer area with 2 closets and a custom built coat rack and bench. The open-layout living and dining areas boast a decorative brick fireplace, chair rails and wall frames, brand new flooring, recessed lighting, and trey ceiling. In the modern kitchen you ll find rich cabinets, gleaming backsplash and tile floor, granite counter tops, and stainless steel appliances (range, dishwasher, microwave). The second floor offers 3 spacious bedrooms with new carpet and plenty of closet space and a shared hall bath with luxurious tile work and brand new vanity, tub, and fixtures. You ll truly love the walk-out finished basement with new carpet, a 4th bedroom, another full bath, laundry area, and additional space for entertaining or relaxing. Other key features include brand new efficient water heater and central air HVAC system, warm designer colors, new plumbing and electric, and a space for parking in the back. Make your appointment today there is simply no comparison! Disclosure: Broker has financial interest.
Location
State PA
County Philadelphia
Area 19142 (19142)
Zoning RM1
Rooms
Basement Fully Finished, Outside Entrance, Rear Entrance
Interior
Interior Features Carpet, Chair Railings, Floor Plan - Open, Recessed Lighting, Upgraded Countertops
Heating Heat Pump - Electric BackUp
Cooling Central A/C
Flooring Carpet, Ceramic Tile, Laminated
Fireplaces Number 1
Fireplaces Type Brick, Non-Functioning
Furnishings No
Fireplace Y
Heat Source Electric
Laundry Basement, Hookup
Exterior
Water Access N
Accessibility None
Garage N
Building
Story 2
Sewer Public Septic, Public Sewer
Water Public
Architectural Style Traditional
Level or Stories 2
Additional Building Above Grade, Below Grade
Structure Type Tray Ceilings
New Construction N
Schools
School District The School District Of Philadelphia
Others
Senior Community No
Tax ID 403240800
Ownership Fee Simple
SqFt Source Assessor
Special Listing Condition Standard
Read Less

Bought with Carolyn Mosley • RE/MAX One Realty
GET MORE INFORMATION




