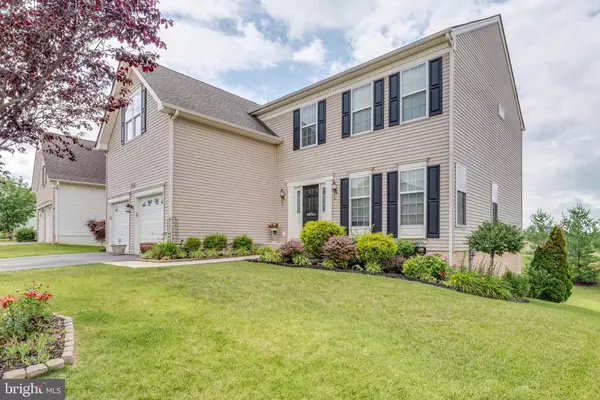For more information regarding the value of a property, please contact us for a free consultation.
205 STATION TERRACE W Martinsburg, WV 25403
Want to know what your home might be worth? Contact us for a FREE valuation!

Our team is ready to help you sell your home for the highest possible price ASAP
Key Details
Sold Price $310,000
Property Type Single Family Home
Sub Type Detached
Listing Status Sold
Purchase Type For Sale
Square Footage 4,825 sqft
Price per Sqft $64
Subdivision Martinsburg Station
MLS Listing ID WVBE167818
Sold Date 08/29/19
Style Colonial
Bedrooms 5
Full Baths 3
Half Baths 1
HOA Fees $84/mo
HOA Y/N Y
Abv Grd Liv Area 4,025
Originating Board BRIGHT
Year Built 2008
Annual Tax Amount $2,300
Tax Year 2019
Lot Size 7,405 Sqft
Acres 0.17
Lot Dimensions 65' x 115' x 65' x 115'
Property Description
Toll Brothers built home in Martinsburg Station subdivision includes many upgrades. Cherry Hardwood floors, 42' cabinets, crown moulding, high ceilings, wrought iron railings on staircase, 4 bedrooms upstairs(master bedroom has 2 walk-in closets) 1 bedroom and full bathroom in basement with plenty of natural light. large deck to view the sunsets and a painted concrete patio underneath. Beautifully landscaped yard. Community Pool and walking trails, stocked ponds, tennis courts, clubhouse, street lights and sidewalks and a couple of parks located are in Martinsburg Station.
Location
State WV
County Berkeley
Zoning 101
Direction Northeast
Rooms
Basement Full, Daylight, Partial, Heated, Improved, Outside Entrance, Partially Finished, Rear Entrance, Sump Pump, Walkout Level, Windows
Interior
Interior Features Breakfast Area, Carpet, Ceiling Fan(s), Chair Railings, Combination Kitchen/Living, Crown Moldings, Dining Area, Family Room Off Kitchen, Formal/Separate Dining Room, Kitchen - Gourmet, Kitchen - Island, Primary Bath(s), Recessed Lighting, Upgraded Countertops, Walk-in Closet(s), Water Treat System, Window Treatments, Wood Floors
Hot Water Electric
Heating Heat Pump(s)
Cooling Central A/C
Flooring Carpet, Ceramic Tile, Hardwood
Fireplaces Number 1
Fireplaces Type Mantel(s), Screen, Wood
Equipment Built-In Microwave, Cooktop - Down Draft, Dishwasher, Disposal, Dryer - Front Loading, ENERGY STAR Dishwasher, ENERGY STAR Refrigerator, ENERGY STAR Clothes Washer, Exhaust Fan, Extra Refrigerator/Freezer, Oven - Wall, Refrigerator, Stainless Steel Appliances, Surface Unit
Fireplace Y
Window Features Double Pane,Screens,Vinyl Clad
Appliance Built-In Microwave, Cooktop - Down Draft, Dishwasher, Disposal, Dryer - Front Loading, ENERGY STAR Dishwasher, ENERGY STAR Refrigerator, ENERGY STAR Clothes Washer, Exhaust Fan, Extra Refrigerator/Freezer, Oven - Wall, Refrigerator, Stainless Steel Appliances, Surface Unit
Heat Source Electric, Wood
Laundry Main Floor
Exterior
Exterior Feature Deck(s), Patio(s)
Parking Features Garage - Front Entry, Garage Door Opener, Inside Access
Garage Spaces 4.0
Utilities Available Cable TV
Amenities Available Bike Trail, Club House, Common Grounds, Jog/Walk Path, Lake, Pool - Outdoor, Swimming Pool, Tennis Courts, Tot Lots/Playground, Water/Lake Privileges
Water Access N
View Garden/Lawn, Mountain
Roof Type Asphalt
Street Surface Black Top
Accessibility None
Porch Deck(s), Patio(s)
Road Frontage Road Maintenance Agreement
Attached Garage 2
Total Parking Spaces 4
Garage Y
Building
Lot Description Backs - Open Common Area
Story 3+
Foundation Passive Radon Mitigation
Sewer Public Sewer
Water Public
Architectural Style Colonial
Level or Stories 3+
Additional Building Above Grade, Below Grade
Structure Type 9'+ Ceilings,High,Vaulted Ceilings
New Construction N
Schools
Elementary Schools Rosemont
Middle Schools Martinsburg South
High Schools Martinsburg
School District Berkeley County Schools
Others
Pets Allowed Y
HOA Fee Include Common Area Maintenance,Pool(s),Recreation Facility,Road Maintenance,Snow Removal
Senior Community No
Tax ID 0635K000600000000
Ownership Fee Simple
SqFt Source Assessor
Security Features Security System
Acceptable Financing Cash, Conventional, FHA, VA
Horse Property N
Listing Terms Cash, Conventional, FHA, VA
Financing Cash,Conventional,FHA,VA
Special Listing Condition Standard
Pets Allowed Cats OK, Dogs OK
Read Less

Bought with Rebecca L Moore • RE/MAX 1st Realty
GET MORE INFORMATION




