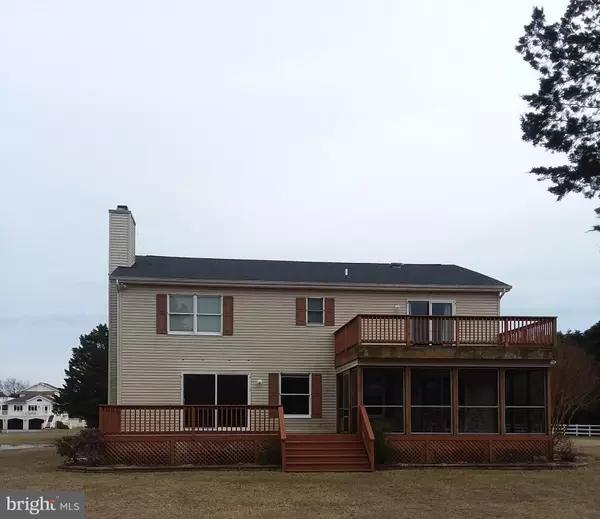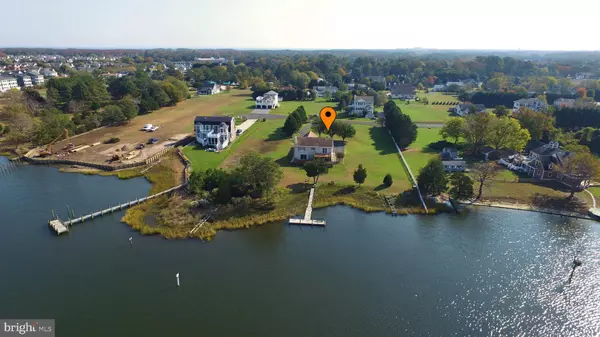For more information regarding the value of a property, please contact us for a free consultation.
6 DEMARIE DR Ocean View, DE 19970
Want to know what your home might be worth? Contact us for a FREE valuation!

Our team is ready to help you sell your home for the highest possible price ASAP
Key Details
Sold Price $735,000
Property Type Single Family Home
Sub Type Detached
Listing Status Sold
Purchase Type For Sale
Square Footage 2,945 sqft
Price per Sqft $249
Subdivision Grandview Shores
MLS Listing ID 1005951613
Sold Date 08/28/19
Style Coastal,Colonial
Bedrooms 4
Full Baths 2
Half Baths 1
HOA Fees $4/ann
HOA Y/N Y
Abv Grd Liv Area 2,945
Originating Board BRIGHT
Year Built 1995
Annual Tax Amount $2,917
Tax Year 2018
Lot Size 0.663 Acres
Acres 0.66
Lot Dimensions 84x384x93x447
Property Sub-Type Detached
Property Description
** Price Reduced! ** Waterfront with amazing views. 4 bedroom, 2.5 bath. Main floor includes Master suite , powder room, laundry, living room, formal dining room, kitchen with granite countertops and island, and great room with FP. 2 walkout sliders to deck and screened in room both with panoramic views of White's Creek. Second floor include 3 bedrooms, one with walkout slider to second story deck overlooking White's Creek, full bath, great room, and extensive storage. Oversized garage includes car lift and shower. Every day is a vacation on the water with beautiful sunsets on the back decks and pier. ***Low HOA $50/year***. New roof installed 2/14/2019. Roof comes with a 10 year workmanship warranty and shingle manufacturer warranty that is transferrable to new owner.
Location
State DE
County Sussex
Area Baltimore Hundred (31001)
Zoning Q
Rooms
Other Rooms Living Room, Dining Room, Kitchen, Family Room, Foyer, Great Room, Laundry, Attic
Main Level Bedrooms 1
Interior
Interior Features Attic/House Fan, Attic, Ceiling Fan(s), Crown Moldings, Entry Level Bedroom, Family Room Off Kitchen, Formal/Separate Dining Room, Kitchen - Eat-In, Kitchen - Island, Primary Bath(s), Recessed Lighting, Pantry, Upgraded Countertops, Walk-in Closet(s), Wood Floors
Heating Heat Pump(s)
Cooling Central A/C
Flooring Carpet, Hardwood, Laminated, Tile/Brick
Fireplaces Number 1
Fireplaces Type Wood
Equipment Built-In Microwave, Disposal, Dryer - Electric, Energy Efficient Appliances, ENERGY STAR Dishwasher, Extra Refrigerator/Freezer, Exhaust Fan, Oven/Range - Electric, Refrigerator, Washer, Water Heater
Fireplace Y
Appliance Built-In Microwave, Disposal, Dryer - Electric, Energy Efficient Appliances, ENERGY STAR Dishwasher, Extra Refrigerator/Freezer, Exhaust Fan, Oven/Range - Electric, Refrigerator, Washer, Water Heater
Heat Source Electric
Exterior
Parking Features Garage - Side Entry, Garage Door Opener, Oversized
Garage Spaces 3.0
Waterfront Description Private Dock Site
Water Access Y
View River
Roof Type Asphalt,Shingle
Accessibility None
Attached Garage 3
Total Parking Spaces 3
Garage Y
Building
Lot Description Cul-de-sac, No Thru Street
Story 2
Foundation Crawl Space
Sewer Public Sewer
Water Public
Architectural Style Coastal, Colonial
Level or Stories 2
Additional Building Above Grade, Below Grade
New Construction N
Schools
School District Indian River
Others
Senior Community No
Tax ID 134-12.00-2032.00
Ownership Fee Simple
SqFt Source Estimated
Acceptable Financing Cash, Conventional
Listing Terms Cash, Conventional
Financing Cash,Conventional
Special Listing Condition Standard
Read Less

Bought with Douglas H Purcell • Crowley Associates Realty



