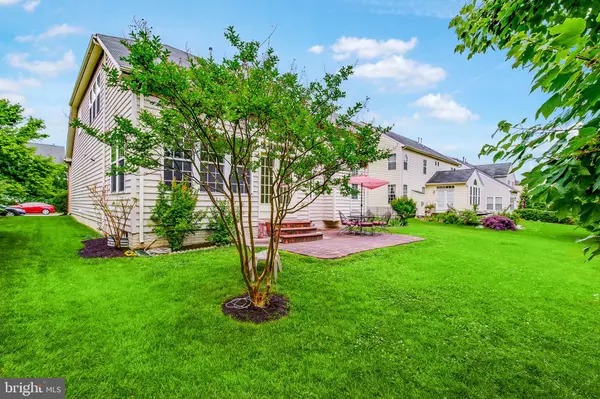For more information regarding the value of a property, please contact us for a free consultation.
25159 BEACH PL Chantilly, VA 20152
Want to know what your home might be worth? Contact us for a FREE valuation!

Our team is ready to help you sell your home for the highest possible price ASAP
Key Details
Sold Price $675,000
Property Type Single Family Home
Sub Type Detached
Listing Status Sold
Purchase Type For Sale
Square Footage 4,444 sqft
Price per Sqft $151
Subdivision None Available
MLS Listing ID VALO387554
Sold Date 08/28/19
Style Colonial
Bedrooms 4
Full Baths 2
Half Baths 1
HOA Fees $92/qua
HOA Y/N Y
Abv Grd Liv Area 3,412
Originating Board BRIGHT
Year Built 2008
Annual Tax Amount $6,588
Tax Year 2019
Lot Size 8,712 Sqft
Acres 0.2
Property Description
Elegant brick front home with an open floor plan. The home is set on a quiet dead-end street and backs to a dense tree line buffer. The main level has hardwood floors and features a formal living room, dining room private office with glass French doors and a great room with vaulted ceilings and a stone gas fireplace. The gourmet kitchen with adjacent sunroom has granite counters, a large pantry, ample upgraded cabinetry, gas cooktop, center island, breakfast bar, and recessed lighting. The morning sunroom has a vaulted cathedral ceiling and overlooks the backyard with shaded tree line. The large master suite has tray ceiling, walk-in closet and a master bath with soaking tub, dual granite sinks, an oversized stand up shower, and separate water closet. Secondary bedrooms are enormous with ample closet space. The finished basement features large recreation area, workshop and a walk up exit. Walking distance to the pool, minutes from all major shopping, schools, dining, medical facilities, and bike/walking paths.
Location
State VA
County Loudoun
Zoning RESIDENTIAL
Rooms
Other Rooms Living Room, Dining Room, Bedroom 2, Bedroom 3, Bedroom 4, Kitchen, Game Room, Basement, Foyer, Sun/Florida Room, Exercise Room, Great Room, Laundry, Office, Storage Room, Utility Room, Bathroom 2, Primary Bathroom, Half Bath
Basement Full
Interior
Interior Features Attic, Breakfast Area, Butlers Pantry, Carpet, Ceiling Fan(s), Chair Railings, Combination Kitchen/Dining, Combination Kitchen/Living, Crown Moldings, Dining Area, Double/Dual Staircase, Family Room Off Kitchen, Floor Plan - Open, Formal/Separate Dining Room, Kitchen - Gourmet, Primary Bath(s), Stall Shower, Walk-in Closet(s), Window Treatments
Heating Central
Cooling Central A/C
Flooring Carpet, Hardwood
Fireplaces Number 1
Fireplaces Type Gas/Propane
Equipment Built-In Microwave, Cooktop, Dishwasher, Disposal, Dryer, Icemaker, Oven - Double, Oven - Wall, Water Heater, Washer, Stainless Steel Appliances
Fireplace Y
Appliance Built-In Microwave, Cooktop, Dishwasher, Disposal, Dryer, Icemaker, Oven - Double, Oven - Wall, Water Heater, Washer, Stainless Steel Appliances
Heat Source Natural Gas
Laundry Main Floor, Dryer In Unit, Washer In Unit
Exterior
Exterior Feature Patio(s)
Parking Features Garage Door Opener, Garage - Front Entry, Inside Access
Garage Spaces 4.0
Amenities Available Basketball Courts, Pool - Outdoor, Tot Lots/Playground
Water Access N
Roof Type Shingle
Accessibility None
Porch Patio(s)
Attached Garage 2
Total Parking Spaces 4
Garage Y
Building
Story 3+
Sewer Public Sewer
Water Public
Architectural Style Colonial
Level or Stories 3+
Additional Building Above Grade, Below Grade
Structure Type 2 Story Ceilings,9'+ Ceilings,Dry Wall,Tray Ceilings
New Construction N
Schools
Elementary Schools Liberty
Middle Schools Mercer
High Schools John Champe
School District Loudoun County Public Schools
Others
HOA Fee Include Common Area Maintenance,Management,Pool(s),Trash,Snow Removal
Senior Community No
Tax ID 205193296000
Ownership Fee Simple
SqFt Source Estimated
Horse Property N
Special Listing Condition Standard
Read Less

Bought with Ravi Adapa • Ikon Realty - Ashburn
GET MORE INFORMATION




