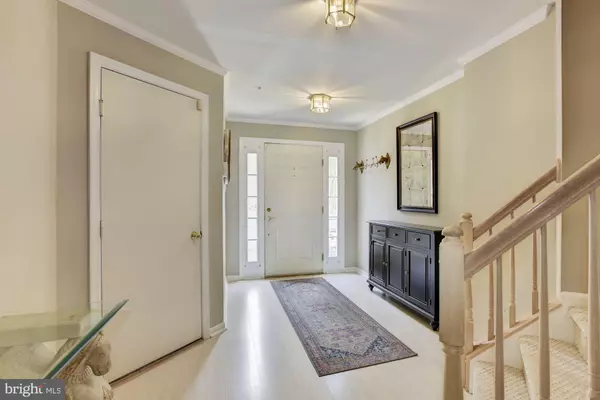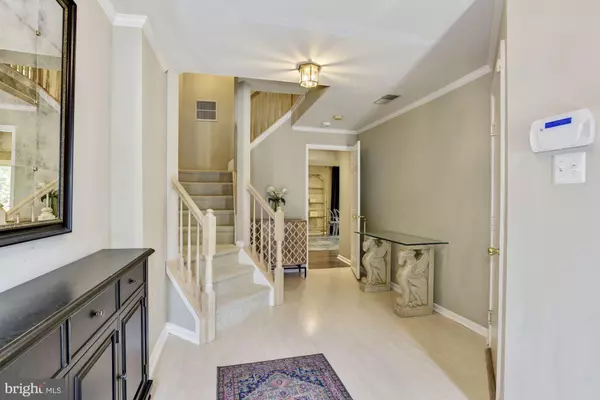For more information regarding the value of a property, please contact us for a free consultation.
5338 TARKINGTON PL Columbia, MD 21044
Want to know what your home might be worth? Contact us for a FREE valuation!

Our team is ready to help you sell your home for the highest possible price ASAP
Key Details
Sold Price $405,000
Property Type Townhouse
Sub Type Interior Row/Townhouse
Listing Status Sold
Purchase Type For Sale
Square Footage 2,152 sqft
Price per Sqft $188
Subdivision Village Of Dorsey Search
MLS Listing ID MDHW267290
Sold Date 08/27/19
Style Colonial,Contemporary
Bedrooms 4
Full Baths 2
Half Baths 2
HOA Fees $41/qua
HOA Y/N Y
Abv Grd Liv Area 2,152
Originating Board BRIGHT
Year Built 1993
Annual Tax Amount $5,221
Tax Year 2019
Property Description
Absolutely loaded custom townhome sparing no expense! Offering beautiful custom upgrades in interior and exterior, including space-optimizing custom closets and built-ins, bonus shelving storage, bonus pantry and utility closet. Crown molding throughout the whole home. New roof and gutters with a 20 year warranty. Painted in neutral warm grays tones and off-whites (Benjamin Moore Revere Pewter and Stone Hearth). Whole home custom lighting upgrades, all renovations planned and curated with professional contractors and interior designer. Phenomenal entry foyer greets you upon arrival adorned with crown molding and elegant lighting. Travel into the main level professional office and 4th bedroom, highlighting handsome wood plank laminate flooring, custom built-in library and workspace with shelving, powder room boasting attractive engineered gray slate tile flooring, and a walkout to the inviting tiled patio with a newly installed rain roof, trim and new lighting. Ascend upstairs to the heart of the home complemented by a formal dining room, perfect for entertaining family and friends, and an adjoining family room boasting a design inspired media wall, crown molding, plush carpeting, and access to the remarkably refinished deck with newly installed lighting, outdoor electrical, and a deck hose. Prepare culinary masterpieces in the spectacular custom kitchen complemented with custom cabinetry, granite counters, LED recessed lighting, dimmable task/ambient lighting, crown molding, cutout trim, custom pantry and neutral tones velvet half-drapes, engineered gray slate tile flooring, new energy efficient dishwasher, and new retractable kitchen faucets. Convenient laundry room offers an energy efficient washer and dryer, and a custom pantry with a beveled mirror. Continue upstairs into the sprawling master suite graced with a custom headboard with built-ins, impressive crown molding, exquisite lighting, stunning custom walk-in closet and a luxurious master bath boasting a medium blue Blue Fjord color palette, custom silk venetian blind, soaking tub, and a separate shower. Two sizable bedrooms with custom closets, additional full bath, custom hallway linen closet with elegant drawer pulls and mirror conclude the upper level sleeping quarters. New garage door with upgraded automatic light and whisper-tech quiet motor; interior/exterior remote controls, and added task lighting. Irrigation sprinkler system in the front yard and pretty LED walkway and lawn lighting. Countless quality upgrades abound from the inside out. Don t miss out on the opportunity to own a piece of perfection!
Location
State MD
County Howard
Zoning NT
Rooms
Other Rooms Living Room, Dining Room, Primary Bedroom, Bedroom 2, Bedroom 3, Kitchen, Foyer, Laundry, Office
Main Level Bedrooms 1
Interior
Interior Features Attic, Breakfast Area, Built-Ins, Carpet, Ceiling Fan(s), Crown Moldings, Dining Area, Floor Plan - Open, Formal/Separate Dining Room, Kitchen - Eat-In, Kitchen - Table Space, Primary Bath(s), Recessed Lighting, Sprinkler System, Upgraded Countertops, Walk-in Closet(s)
Hot Water Electric
Heating Heat Pump(s)
Cooling Ceiling Fan(s), Central A/C, Programmable Thermostat
Flooring Carpet, Ceramic Tile, Laminated
Equipment Built-In Microwave, Dishwasher, Disposal, Dryer - Front Loading, Energy Efficient Appliances, Exhaust Fan, Oven - Self Cleaning, Oven - Single, Oven/Range - Electric, Refrigerator, Stainless Steel Appliances, Washer - Front Loading, Water Heater
Fireplace N
Window Features Atrium,Double Pane,Screens
Appliance Built-In Microwave, Dishwasher, Disposal, Dryer - Front Loading, Energy Efficient Appliances, Exhaust Fan, Oven - Self Cleaning, Oven - Single, Oven/Range - Electric, Refrigerator, Stainless Steel Appliances, Washer - Front Loading, Water Heater
Heat Source Electric
Laundry Has Laundry, Upper Floor
Exterior
Exterior Feature Deck(s), Patio(s)
Garage Garage - Front Entry, Garage Door Opener, Inside Access
Garage Spaces 2.0
Amenities Available Common Grounds, Tot Lots/Playground
Water Access N
View Garden/Lawn, Trees/Woods
Roof Type Asphalt,Shingle
Accessibility Other
Porch Deck(s), Patio(s)
Attached Garage 1
Total Parking Spaces 2
Garage Y
Building
Lot Description Backs to Trees, Front Yard, Landscaping, Rear Yard
Story 3+
Sewer Public Sewer
Water Public
Architectural Style Colonial, Contemporary
Level or Stories 3+
Additional Building Above Grade, Below Grade
Structure Type 2 Story Ceilings,9'+ Ceilings,Cathedral Ceilings,Dry Wall,High
New Construction N
Schools
Elementary Schools Running Brook
Middle Schools Wilde Lake
High Schools Wilde Lake
School District Howard County Public School System
Others
HOA Fee Include Common Area Maintenance,Management
Senior Community No
Tax ID 1415098538
Ownership Fee Simple
SqFt Source Estimated
Security Features Main Entrance Lock,Smoke Detector,Sprinkler System - Indoor
Special Listing Condition Standard
Read Less

Bought with Shari Underwood • Keller Williams Integrity
GET MORE INFORMATION




