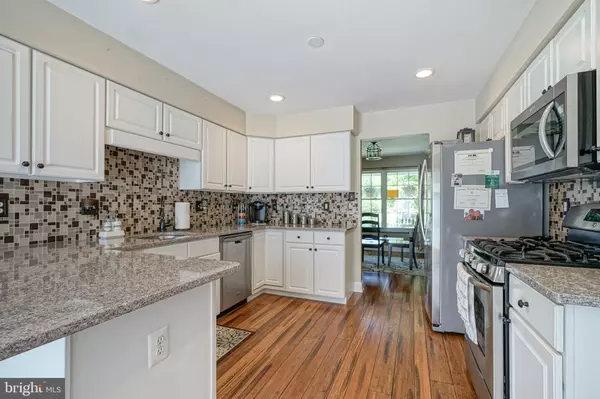For more information regarding the value of a property, please contact us for a free consultation.
660 SURREY RD Sewell, NJ 08080
Want to know what your home might be worth? Contact us for a FREE valuation!

Our team is ready to help you sell your home for the highest possible price ASAP
Key Details
Sold Price $304,000
Property Type Single Family Home
Sub Type Detached
Listing Status Sold
Purchase Type For Sale
Square Footage 1,712 sqft
Price per Sqft $177
Subdivision Sheffield Walk
MLS Listing ID NJGL243882
Sold Date 08/23/19
Style Colonial
Bedrooms 3
Full Baths 2
Half Baths 1
HOA Y/N N
Abv Grd Liv Area 1,712
Originating Board BRIGHT
Year Built 2002
Annual Tax Amount $8,366
Tax Year 2019
Lot Size 0.349 Acres
Acres 0.35
Lot Dimensions 149.00 x 102.00
Property Description
Pride of ownership is apparent here! Introducing this updated, 2 story colonial style home, located in the desirable Sheffield Walk community in Mantua Twp. Not many homes come on the market in this sought-after community, so here is your chance to get into the neighborhood, and into one of South Jerseys Top School districts! Features include: The pottery barn style theme is prevalent throughout this updated home. Beginning with the engineered Bamboo Wide plank flooring on the main level, fresh neutral earth tone paint colors throughout, the Family room is fully equipped with wainscoting, a gas fireplace, ceiling fan and recessed lighting. The upgraded kitchen is tastefully done with a mosaic tile backsplash, gorgeous Silestone countertops, Newer Stainless-steel appliances, premium fixtures, as well as an abundance of cabinet space, a breakfast bar and more recessed lighting! The dining room provides a nice touch for those holiday gatherings and entertaining. On the second level, you will find 3 spacious bedrooms providing plenty of closet space, one of which is a master bedroom suite with a walk in and a traditional closet, along with the master bathroom. The second level also boast brand new carpeting and an updated hall bathroom. You will find some additional living space as well as plenty of storage in the finished basement area. Finally, the backyard is just perfect for those warmer weather months, providing an 8x10 composite deck and pool. All of this and you are also centrally located between Rt 55 and just minutes away from the NJ Turnpike for an easy commute almost anywhere. Wonderful home, Top notch School district, Excellent location, all for a reasonable price! Call today for your private Tour. More details to come...
Location
State NJ
County Gloucester
Area Mantua Twp (20810)
Zoning RES
Rooms
Other Rooms Living Room, Dining Room, Primary Bedroom, Bedroom 2, Bedroom 3, Kitchen, Basement, Great Room, Laundry, Office, Primary Bathroom, Full Bath, Half Bath
Basement Fully Finished
Interior
Interior Features Carpet, Ceiling Fan(s), Central Vacuum, Dining Area, Kitchen - Eat-In, Recessed Lighting, Primary Bath(s), Sprinkler System, Stall Shower, Upgraded Countertops, Wood Floors, Other, Breakfast Area
Heating Forced Air
Cooling Central A/C, Ceiling Fan(s)
Flooring Carpet, Hardwood, Other
Fireplaces Number 1
Fireplaces Type Mantel(s), Gas/Propane
Equipment Built-In Microwave, Built-In Range, Disposal, Dishwasher, Refrigerator, Stainless Steel Appliances, Washer, Dryer
Furnishings No
Fireplace Y
Appliance Built-In Microwave, Built-In Range, Disposal, Dishwasher, Refrigerator, Stainless Steel Appliances, Washer, Dryer
Heat Source Natural Gas
Laundry Main Floor
Exterior
Exterior Feature Deck(s), Porch(es)
Parking Features Garage - Side Entry, Garage Door Opener
Garage Spaces 6.0
Fence Vinyl
Pool Above Ground, Fenced
Water Access N
Roof Type Pitched,Shingle
Accessibility Other
Porch Deck(s), Porch(es)
Attached Garage 2
Total Parking Spaces 6
Garage Y
Building
Story 2
Sewer Public Sewer
Water Public
Architectural Style Colonial
Level or Stories 2
Additional Building Above Grade, Below Grade
New Construction N
Schools
Middle Schools Clearview Regional
High Schools Clearview Regional
School District Clearview Regional Schools
Others
Senior Community No
Tax ID 10-00249 02-00021
Ownership Fee Simple
SqFt Source Assessor
Horse Property N
Special Listing Condition Standard
Read Less

Bought with Haley J DeStefano • Keller Williams Hometown
GET MORE INFORMATION




