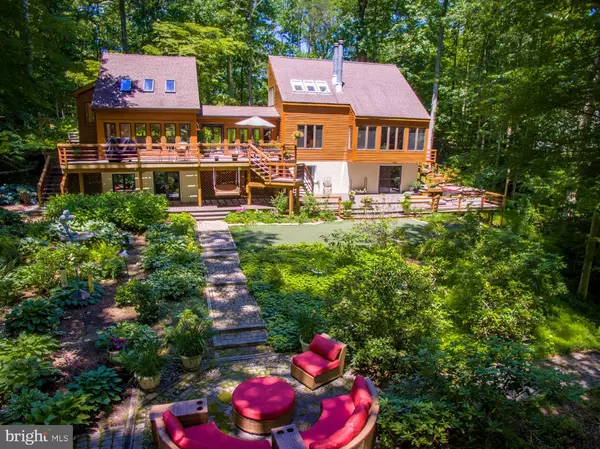For more information regarding the value of a property, please contact us for a free consultation.
3316 BLACKBERRY LN Davidsonville, MD 21035
Want to know what your home might be worth? Contact us for a FREE valuation!

Our team is ready to help you sell your home for the highest possible price ASAP
Key Details
Sold Price $740,000
Property Type Single Family Home
Sub Type Detached
Listing Status Sold
Purchase Type For Sale
Square Footage 3,651 sqft
Price per Sqft $202
Subdivision Davidsonville
MLS Listing ID MDAA403766
Sold Date 08/23/19
Style Contemporary
Bedrooms 4
Full Baths 3
HOA Y/N N
Abv Grd Liv Area 2,835
Originating Board BRIGHT
Year Built 1979
Annual Tax Amount $6,676
Tax Year 2018
Lot Size 1.380 Acres
Acres 1.38
Property Description
This architecual home instills a powerful sense of serenity with natural elements to nurture your senses and maintain ultimate privacy among the towering trees. Notched within a private enclave sits this custom-built home featuring 3 levels of bright rooms including cathedral ceilings, fully upgraded kitchen, upgraded bathrooms and expansive decking. Upon entering the home you are immediately transfixed into a relaxing, soothing feeling that you have to experience in person to truly understand. Visitors will be stunned by the careful combination of nature and design. Sitting on 1.38 acres this home provides a splendor of indoor and outdoor options for dining and entertaining. Sprawling gardens surround the home and you will sense the outdoors as nature follows you inside. This home boasts many fascinating design features, it's also practical with 4 bedrooms and three bathrooms. Within chipping distance of marked walking trails amongst protected woodlands with Flat Creek running through it's a nature lovers delight. With easy access to Route 50, Historic Annapolis and Riva MD, and Edgewater you have easy access to shopping, restaurants and all that you need.
Location
State MD
County Anne Arundel
Zoning RA
Rooms
Other Rooms Living Room, Dining Room, Primary Bedroom, Bedroom 2, Bedroom 3, Kitchen, Family Room, Bedroom 1, Office
Basement Full, Daylight, Partial
Main Level Bedrooms 1
Interior
Interior Features Built-Ins, Carpet, Combination Dining/Living, Combination Kitchen/Dining, Combination Kitchen/Living, Double/Dual Staircase, Entry Level Bedroom, Family Room Off Kitchen, Kitchen - Gourmet, Kitchen - Island, Primary Bath(s), Pantry, Recessed Lighting, Stall Shower, Upgraded Countertops, Walk-in Closet(s), Water Treat System, WhirlPool/HotTub, Wood Floors, Stove - Wood
Heating Forced Air
Cooling Central A/C
Fireplaces Number 2
Equipment Cooktop - Down Draft, Dishwasher, Dryer, Exhaust Fan, Microwave, Oven - Wall, Refrigerator, Washer, Water Conditioner - Owned, Water Heater
Furnishings No
Fireplace Y
Appliance Cooktop - Down Draft, Dishwasher, Dryer, Exhaust Fan, Microwave, Oven - Wall, Refrigerator, Washer, Water Conditioner - Owned, Water Heater
Heat Source Electric
Laundry Basement, Has Laundry
Exterior
Parking Features Garage Door Opener, Oversized
Garage Spaces 3.0
Water Access N
View Trees/Woods
Roof Type Architectural Shingle
Accessibility Other
Total Parking Spaces 3
Garage Y
Building
Story 3+
Sewer Community Septic Tank, Private Septic Tank
Water Well
Architectural Style Contemporary
Level or Stories 3+
Additional Building Above Grade, Below Grade
New Construction N
Schools
Elementary Schools Davidsonville
Middle Schools Central
High Schools South River
School District Anne Arundel County Public Schools
Others
Senior Community No
Tax ID 020124690013494
Ownership Fee Simple
SqFt Source Assessor
Special Listing Condition Standard
Read Less

Bought with Melinda A Schnare • RLAH @properties
GET MORE INFORMATION




