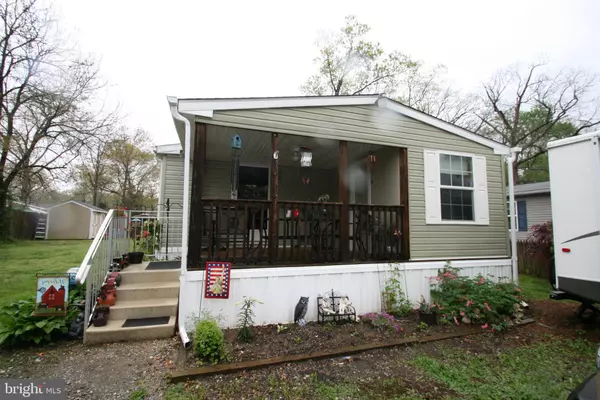For more information regarding the value of a property, please contact us for a free consultation.
22 BRIARWOOD LN Pittsgrove, NJ 08318
Want to know what your home might be worth? Contact us for a FREE valuation!

Our team is ready to help you sell your home for the highest possible price ASAP
Key Details
Sold Price $50,000
Property Type Manufactured Home
Sub Type Manufactured
Listing Status Sold
Purchase Type For Sale
Square Footage 1,100 sqft
Price per Sqft $45
Subdivision Holly Tree Acres
MLS Listing ID NJSA133900
Sold Date 08/22/19
Style Contemporary
Bedrooms 3
Full Baths 2
HOA Y/N N
Abv Grd Liv Area 1,100
Originating Board BRIGHT
Land Lease Amount 521.0
Land Lease Frequency Monthly
Year Built 2013
Tax Year 2019
Property Description
In the heart of Pittsgrove Township there is a small community that is a stone's throw from Parvin State Park. When you enter this spacious double-wide manufactured home you find a great open space between the kitchen and living room. Along with a breakfast bar the dining area can accommodate a large table and still offer room to walk around. The kitchen island offers additional counter space with a smart layout between range, double sink and refrigerator. A pretty sweet walk-in closet is part of a large master bedroom with a private full-bath for the lady or gentleman of the house. Wall-to-wall carpeting are in all the living areas and additional bedrooms are not short on storage space. An open air porch was added on recently along with an additional outdoor storage space perfect for storing recreation equipment. This home as all newer systems in it having been built in 2013. There is a lot of life left in this home and it has been well cared for. Come check it out!
Location
State NJ
County Salem
Area Pittsgrove Twp (21711)
Zoning RESIDENTIAL
Rooms
Other Rooms Living Room, Primary Bedroom, Bedroom 2, Bedroom 3, Kitchen, Laundry, Primary Bathroom, Full Bath
Main Level Bedrooms 3
Interior
Interior Features Ceiling Fan(s), Combination Kitchen/Dining, Dining Area, Entry Level Bedroom, Floor Plan - Open, Kitchen - Eat-In, Kitchen - Island, Primary Bath(s), Walk-in Closet(s)
Hot Water Electric
Heating Forced Air
Cooling Central A/C
Flooring Carpet, Vinyl
Equipment Oven/Range - Electric, Refrigerator
Fireplace N
Window Features Energy Efficient
Appliance Oven/Range - Electric, Refrigerator
Heat Source Natural Gas
Laundry Main Floor
Exterior
Exterior Feature Porch(es)
Garage Spaces 3.0
Fence Partially, Wood
Utilities Available Natural Gas Available, Under Ground
Water Access N
Roof Type Asphalt
Accessibility 2+ Access Exits
Porch Porch(es)
Total Parking Spaces 3
Garage N
Building
Lot Description Front Yard, Rear Yard, SideYard(s), Level
Story 1
Sewer Shared Septic
Water Community
Architectural Style Contemporary
Level or Stories 1
Additional Building Above Grade
New Construction N
Schools
Elementary Schools Olivet E.S.
Middle Schools Pittsgrove Twp. M.S.
High Schools Arthur P. Schalick H.S.
School District Pittsgrove Township Public Schools
Others
Senior Community No
Tax ID NO TAX RECORD
Ownership Land Lease
SqFt Source Estimated
Horse Property N
Special Listing Condition Standard
Read Less

Bought with Seth Henry McLaughlin • RE/MAX Preferred - Cherry Hill
GET MORE INFORMATION




