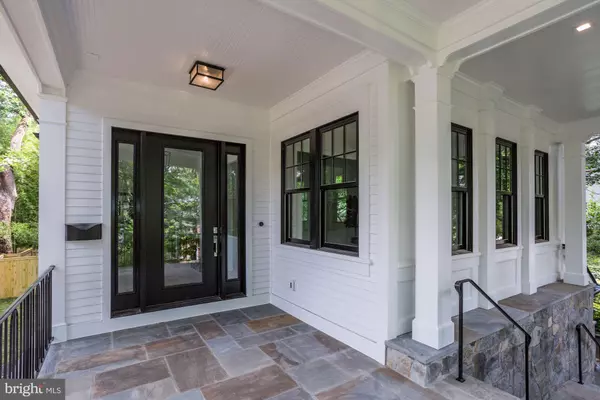For more information regarding the value of a property, please contact us for a free consultation.
3127 51ST PL NW Washington, DC 20016
Want to know what your home might be worth? Contact us for a FREE valuation!

Our team is ready to help you sell your home for the highest possible price ASAP
Key Details
Sold Price $3,298,000
Property Type Single Family Home
Sub Type Detached
Listing Status Sold
Purchase Type For Sale
Square Footage 8,151 sqft
Price per Sqft $404
Subdivision Kent
MLS Listing ID DCDC431200
Sold Date 08/23/19
Style Transitional
Bedrooms 5
Full Baths 5
Half Baths 1
HOA Y/N N
Abv Grd Liv Area 8,151
Originating Board BRIGHT
Year Built 2018
Annual Tax Amount $29,692
Tax Year 2019
Lot Size 10,000 Sqft
Acres 0.23
Property Description
PRICE REDUCTION! Stunning custom home in sought after Kent. Bright open floor plan w/10' ceilings on main level, inviting foyer and parlor. Formal living room and office with built in shelves. Gourmet kitchen with waterfall quartz kitchen island, butler s pantry with additional dishwasher, high end appliances, breakfast nook, built in desk. Family room with gas fireplace, built ins, French doors to patio with built in gas grill. Speakers throughout main level. Master bedroom with balcony and his/her built in closets. Fabulous master bath with marble finishes, steam shower, separate tub and heated floors. Spacious secondary ensuite bedrooms with walk in closets. Upper level laundry room. Walkout basement w/9' ceilings and gas fireplace. Bar area with wine fridge and dishwasher. Mud Room, Elevator, 2 car garage. Three zones. Smart Home. Fully fenced. Approx over 8100 sq. ft. Mins to Georgetown, VA & MD. On quiet street. Walk to restaurants, stores etc. Premier builder CIMA Design and Build.
Location
State DC
County Washington
Zoning XXX
Rooms
Other Rooms Living Room, Dining Room, Kitchen, Game Room, Family Room, Foyer, Breakfast Room, Laundry, Mud Room, Other, Office, Utility Room, Media Room, Full Bath, Half Bath, Additional Bedroom
Basement Daylight, Full, Full, Fully Finished, Garage Access, Heated, Rear Entrance, Side Entrance, Sump Pump, Walkout Level, Windows
Interior
Interior Features Attic, Breakfast Area, Built-Ins, Butlers Pantry, Bar, Crown Moldings, Dining Area, Elevator, Family Room Off Kitchen, Floor Plan - Open, Formal/Separate Dining Room, Kitchen - Gourmet, Kitchen - Island, Primary Bath(s), Pantry, Recessed Lighting, Walk-in Closet(s), Wet/Dry Bar, Wood Floors, Entry Level Bedroom
Heating Other, Central, Forced Air, Zoned
Cooling Central A/C, Zoned
Flooring Hardwood
Fireplaces Number 2
Fireplaces Type Gas/Propane, Mantel(s), Marble
Equipment Built-In Microwave, Built-In Range, Dishwasher, Disposal, Dryer, Dual Flush Toilets, Exhaust Fan, Icemaker, Oven/Range - Gas, Range Hood, Refrigerator, Washer, Indoor Grill, Microwave, Oven - Double, Six Burner Stove
Fireplace Y
Window Features Energy Efficient
Appliance Built-In Microwave, Built-In Range, Dishwasher, Disposal, Dryer, Dual Flush Toilets, Exhaust Fan, Icemaker, Oven/Range - Gas, Range Hood, Refrigerator, Washer, Indoor Grill, Microwave, Oven - Double, Six Burner Stove
Heat Source Electric, Natural Gas
Laundry Upper Floor
Exterior
Exterior Feature Balcony, Patio(s), Terrace
Parking Features Garage - Side Entry, Garage Door Opener, Basement Garage, Additional Storage Area
Garage Spaces 2.0
Fence Fully, Wood
Utilities Available Natural Gas Available, Phone, Sewer Available, Water Available, Cable TV, Fiber Optics Available
Water Access N
View Trees/Woods
Roof Type Shingle,Metal
Accessibility 36\"+ wide Halls, 2+ Access Exits, Elevator
Porch Balcony, Patio(s), Terrace
Attached Garage 2
Total Parking Spaces 2
Garage Y
Building
Lot Description Backs to Trees, Landscaping, Private, Rear Yard
Story 3+
Sewer Public Sewer
Water Public
Architectural Style Transitional
Level or Stories 3+
Additional Building Above Grade
Structure Type High,9'+ Ceilings
New Construction Y
Schools
Elementary Schools Key
Middle Schools Hardy
High Schools Jackson-Reed
School District District Of Columbia Public Schools
Others
Senior Community No
Tax ID 1437/E/0027
Ownership Fee Simple
SqFt Source Estimated
Security Features Exterior Cameras,Fire Detection System,Electric Alarm,Carbon Monoxide Detector(s),Security System,Smoke Detector,Motion Detectors
Horse Property N
Special Listing Condition Standard
Read Less

Bought with Wendy L Messenger • Engel & Volkers Tysons
GET MORE INFORMATION




