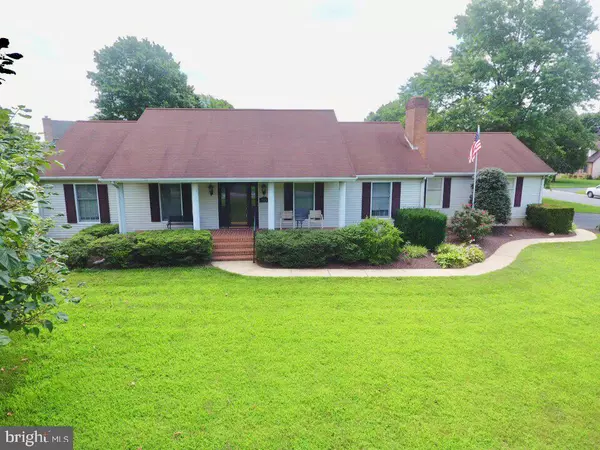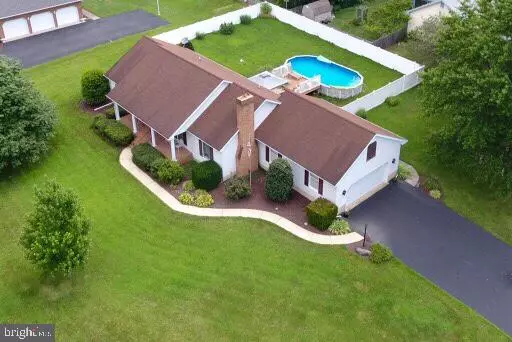For more information regarding the value of a property, please contact us for a free consultation.
515 S OLD MILL RD Dover, DE 19901
Want to know what your home might be worth? Contact us for a FREE valuation!

Our team is ready to help you sell your home for the highest possible price ASAP
Key Details
Sold Price $249,900
Property Type Single Family Home
Listing Status Sold
Purchase Type For Sale
Square Footage 1,607 sqft
Price per Sqft $155
Subdivision Old Mill Acres
MLS Listing ID DEKT230702
Sold Date 08/23/19
Style Ranch/Rambler
Bedrooms 3
Full Baths 2
HOA Y/N N
Abv Grd Liv Area 1,607
Originating Board BRIGHT
Year Built 1984
Annual Tax Amount $1,494
Tax Year 2019
Lot Size 0.569 Acres
Acres 0.57
Lot Dimensions 160.00 x 154.82
Property Description
This beautiful ranch house sits on a corner lot that features a blacktop driveway, two car garage, new water heater, new microwave,new garbage disposal,new lighting in kitchen, mahogany wood floors, sliding glass doors that open to a deck leading to the 15 x 30 4 foot deep above ground pool with white vinyl fencing, living room with brick fireplace, french doors, three large bedrooms with master suite bathroom, finished basement with pool table,dart board with lighting, second fridge, two seperate rooms, along with room to add a bathroom, storage area and laundry room. Beautiful landscaping with large yard.
Location
State DE
County Kent
Area Caesar Rodney (30803)
Zoning RS1
Rooms
Basement Full, Interior Access, Outside Entrance, Partially Finished
Main Level Bedrooms 3
Interior
Interior Features Ceiling Fan(s), Combination Kitchen/Dining, Kitchen - Country, Primary Bath(s), Pantry, Stall Shower, Water Treat System, Wood Floors, Wood Stove
Hot Water Electric
Heating Baseboard - Electric, Wood Burn Stove, Forced Air, Heat Pump - Electric BackUp
Cooling Central A/C
Flooring Hardwood, Carpet, Vinyl
Fireplaces Number 1
Fireplaces Type Brick, Fireplace - Glass Doors
Equipment Cooktop, Built-In Range, Dishwasher, Disposal, Dryer - Electric, Extra Refrigerator/Freezer, Humidifier, Microwave, Oven - Wall, Oven/Range - Electric, Refrigerator, Washer, Water Conditioner - Owned, Water Heater
Fireplace Y
Appliance Cooktop, Built-In Range, Dishwasher, Disposal, Dryer - Electric, Extra Refrigerator/Freezer, Humidifier, Microwave, Oven - Wall, Oven/Range - Electric, Refrigerator, Washer, Water Conditioner - Owned, Water Heater
Heat Source Electric, Wood
Exterior
Parking Features Garage Door Opener, Garage - Side Entry, Inside Access
Garage Spaces 2.0
Fence Rear, Privacy, Vinyl, Partially
Pool Fenced, Above Ground, Vinyl
Water Access N
Roof Type Architectural Shingle
Accessibility None
Road Frontage Public
Attached Garage 2
Total Parking Spaces 2
Garage Y
Building
Lot Description Corner, Front Yard, Landscaping, Open, Rear Yard, SideYard(s)
Story 1
Sewer Public Septic
Water Private
Architectural Style Ranch/Rambler
Level or Stories 1
Additional Building Above Grade, Below Grade
Structure Type Dry Wall
New Construction N
Schools
School District Caesar Rodney
Others
Pets Allowed N
Senior Community No
Tax ID NM-00-09509-04-8500-000
Ownership Fee Simple
SqFt Source Assessor
Acceptable Financing FHA, Cash, Conventional, VA
Horse Property N
Listing Terms FHA, Cash, Conventional, VA
Financing FHA,Cash,Conventional,VA
Special Listing Condition Standard
Read Less

Bought with Nicholas P Padilla • Olson Realty
GET MORE INFORMATION




