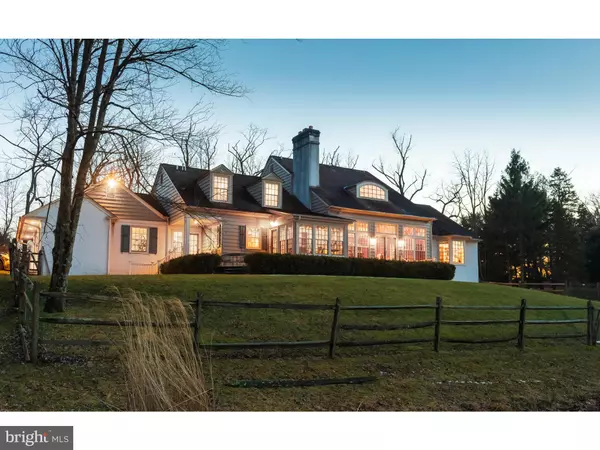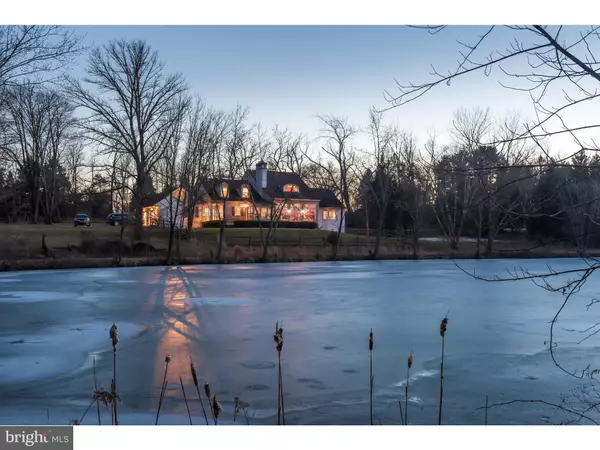For more information regarding the value of a property, please contact us for a free consultation.
805 SPRUCE GROVE LN Phoenixville, PA 19460
Want to know what your home might be worth? Contact us for a FREE valuation!

Our team is ready to help you sell your home for the highest possible price ASAP
Key Details
Sold Price $769,000
Property Type Single Family Home
Sub Type Detached
Listing Status Sold
Purchase Type For Sale
Square Footage 4,839 sqft
Price per Sqft $158
Subdivision Pickering
MLS Listing ID PACT369906
Sold Date 08/21/19
Style Colonial
Bedrooms 4
Full Baths 2
Half Baths 2
HOA Fees $83/ann
HOA Y/N Y
Abv Grd Liv Area 3,839
Originating Board BRIGHT
Year Built 2000
Annual Tax Amount $12,872
Tax Year 2019
Lot Size 2.400 Acres
Acres 2.4
Property Description
Stately custom design and construction are evident throughout this home, set on 2.4 acres. You will enjoy privacy and tranquility, located on Pickering Pond, tucked away at the end of the serene lane and surrounded by 38 acres of conservancy. Imagine what it feels like sitting in a comfortable chair at the end of the day on the flagstone back patio, enjoying a glass of wine, looking out to the pond as you hear the steak sizzling on the grill and hearing the loud song of the birds singing, trying to compete with your favorite music playing in the house in the background. Imagine only you and the great Herron bird, can fish this pristine stocked pond.The foyer entrance features Black Walnut hardwoods which are throughout both the main level, staircase, and the entire second floor. The entire back of the house features walls of windows looking out to the pond. It all feels reminiscent of a Hampton's Beach house. The family room features a Cathedral ceiling, marble fireplace (gas), and a dramatic beamed ceiling and French doors that lead you and your guests out to the stone patio. The large kitchen offers cherry cabinetry, granite counters, built-in refrigerator, a large center island and a separate eating area with large windows. The mud room / laundry room has a wall of built in storage cabinets, a half bath and a shower for the family pooch. Enjoy your early morning breakfast as you watch the sun rise and the early morning light touch the pond and surrounding landscape or step out on the deck to sit with a cup of coffee and good book. The transition from the family room to 2nd bedroom with built-in bookcases and lovely, private outdoor views might be perfect for an aging family member who can no longer navigate stairs or the new baby who you want close by for the first few months. Vaulted ceiling in first floor Master Bedroom Suite with bay window, well-appointed bath with granite marble Jacuzzi Tub and walk-in shower, walk-in closet. Upstairs two spacious bedrooms with "Jack and Jill" bathroom and open hallway that overlooks the Living Room. Unfinished space that serves as walk-in storage on the second floor could be finished as bedroom or bonus room. Walk-up stairs to floored attic has many use possibilities. Walk-out finished basement with wood-burning fireplace and raised hearth. Unfinished space in basement with additional walk-out, plumbed for bath that could be finished into guest room, in-law suite, etc. Two-zoned heating. Two-car attached garage. See plot plan for pond ownership. A total of four properties have rights to Pickering Pond and there are shared canoes, rowboat, etc. Welcome to your oasis .
Location
State PA
County Chester
Area Schuylkill Twp (10327)
Zoning R2
Rooms
Other Rooms Living Room, Dining Room, Primary Bedroom, Bedroom 2, Bedroom 3, Bedroom 4, Kitchen, Basement, Laundry
Basement Full, Fully Finished
Main Level Bedrooms 2
Interior
Interior Features Attic, Built-Ins, Crown Moldings, Dining Area, Exposed Beams, Kitchen - Eat-In, Kitchen - Island, Primary Bath(s), Recessed Lighting, Skylight(s), Stall Shower, Walk-in Closet(s), Window Treatments, Wood Floors
Hot Water Natural Gas
Heating Central
Cooling Central A/C
Flooring Carpet, Hardwood, Tile/Brick, Wood
Fireplaces Number 2
Fireplaces Type Wood, Gas/Propane
Equipment Built-In Microwave, Built-In Range, Dishwasher, Dryer, Microwave, Refrigerator, Washer
Fireplace Y
Window Features Bay/Bow,Skylights
Appliance Built-In Microwave, Built-In Range, Dishwasher, Dryer, Microwave, Refrigerator, Washer
Heat Source Natural Gas
Laundry Main Floor
Exterior
Exterior Feature Patio(s)
Parking Features Garage - Side Entry, Garage Door Opener, Inside Access
Garage Spaces 9.0
Water Access N
View Pond
Roof Type Shingle
Accessibility None
Porch Patio(s)
Attached Garage 2
Total Parking Spaces 9
Garage Y
Building
Story 2
Foundation Block
Sewer Public Sewer
Water Public
Architectural Style Colonial
Level or Stories 2
Additional Building Above Grade, Below Grade
Structure Type 9'+ Ceilings,Beamed Ceilings,Cathedral Ceilings,High,Vaulted Ceilings
New Construction N
Schools
Elementary Schools Schuykill
Middle Schools Phoenixville Area
High Schools Phoenixville Area
School District Phoenixville Area
Others
HOA Fee Include Common Area Maintenance
Senior Community No
Tax ID 27-06A-0139.0400
Ownership Fee Simple
SqFt Source Assessor
Security Features Electric Alarm
Acceptable Financing Cash, Conventional, VA
Horse Property N
Listing Terms Cash, Conventional, VA
Financing Cash,Conventional,VA
Special Listing Condition Standard
Read Less

Bought with Jennifer W Harkins • Coldwell Banker Realty
GET MORE INFORMATION




