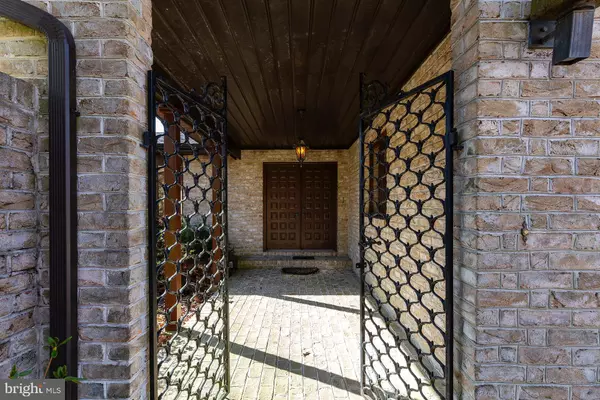For more information regarding the value of a property, please contact us for a free consultation.
28 GRAND PORT RD Ocean Pines, MD 21811
Want to know what your home might be worth? Contact us for a FREE valuation!

Our team is ready to help you sell your home for the highest possible price ASAP
Key Details
Sold Price $462,500
Property Type Single Family Home
Sub Type Detached
Listing Status Sold
Purchase Type For Sale
Square Footage 2,834 sqft
Price per Sqft $163
Subdivision Ocean Pines - Newport
MLS Listing ID MDWO103524
Sold Date 08/22/19
Style Spanish,Colonial,Ranch/Rambler
Bedrooms 3
Full Baths 2
HOA Fees $120/ann
HOA Y/N Y
Abv Grd Liv Area 2,834
Originating Board BRIGHT
Year Built 1982
Annual Tax Amount $4,175
Tax Year 2019
Lot Size 0.520 Acres
Acres 0.52
Property Description
MAJOR PRICE REDUCTION!! Beautifully maintained one-of-a-kind Spanish Colonial style waterfront home in the heart of Ocean Pines. This oversized pie-shaped lot boasts plenty of bulkhead, a boat lift, and direct access (no bridges!) to the St. Martin's River. One Story living with Three Bedrooms all having water views, Two Baths, Formal Dining Room, Formal Living Room, Family Room, Sun Room, Den with built-in bookshelf/bar and great water views, Eat-in Kitchen, and a back deck to sit out and enjoy the lazy summer evenings. Front courtyard was once a koi pond and could easily be again if new owner desires it. Newish appliances, wood burning stove insert, nice sized two car garage, dual zone heating, and a central vacuum. New roof was put on in 2017. Great location just down the street from The Swim and Racket Club and Swim and Racket Marina, and close to White Horse Park, Community Center, and renown Ocean Pines Farmer's Market. This unique home has so much to offer and is just waiting for the right buyer to come along. Schedule a showing today!
Location
State MD
County Worcester
Area Worcester Ocean Pines
Zoning R-3
Rooms
Main Level Bedrooms 3
Interior
Interior Features Ceiling Fan(s), Central Vacuum, Dining Area, Entry Level Bedroom, Exposed Beams, Kitchen - Country, Kitchen - Eat-In, Primary Bath(s), Skylight(s), Walk-in Closet(s), Wood Stove
Hot Water Electric
Heating Heat Pump(s), Wood Burn Stove, Zoned, Forced Air
Cooling Heat Pump(s), Central A/C, Zoned
Fireplaces Number 1
Fireplaces Type Wood, Insert
Equipment Central Vacuum, Dishwasher, Disposal, Dryer - Front Loading, Oven - Wall, Cooktop, Refrigerator, Icemaker, Washer - Front Loading, Water Heater, Built-In Microwave
Fireplace Y
Window Features Screens,Skylights
Appliance Central Vacuum, Dishwasher, Disposal, Dryer - Front Loading, Oven - Wall, Cooktop, Refrigerator, Icemaker, Washer - Front Loading, Water Heater, Built-In Microwave
Heat Source Electric, Natural Gas
Exterior
Exterior Feature Deck(s)
Parking Features Garage - Front Entry
Garage Spaces 2.0
Utilities Available Natural Gas Available, Cable TV Available
Amenities Available Beach Club, Boat Ramp, Community Center, Golf Course, Golf Club, Golf Course Membership Available, Jog/Walk Path, Library, Marina/Marina Club, Meeting Room, Picnic Area, Pool - Indoor, Pool - Outdoor, Recreational Center, Security, Swimming Pool, Tennis Courts
Waterfront Description Private Dock Site
Water Access Y
View Canal
Accessibility None
Porch Deck(s)
Attached Garage 2
Total Parking Spaces 2
Garage Y
Building
Lot Description Corner, Bulkheaded, Front Yard
Story 1
Sewer Public Sewer
Water Public
Architectural Style Spanish, Colonial, Ranch/Rambler
Level or Stories 1
Additional Building Above Grade, Below Grade
New Construction N
Schools
Elementary Schools Showell
Middle Schools Stephen Decatur
High Schools Stephen Decatur
School District Worcester County Public Schools
Others
HOA Fee Include Other
Senior Community No
Tax ID 03-072908
Ownership Fee Simple
SqFt Source Assessor
Horse Property N
Special Listing Condition Standard
Read Less

Bought with Bethany A. Drew • Hileman Real Estate-Berlin
GET MORE INFORMATION




