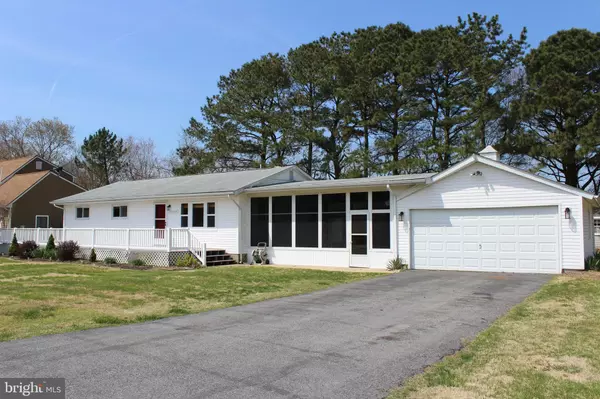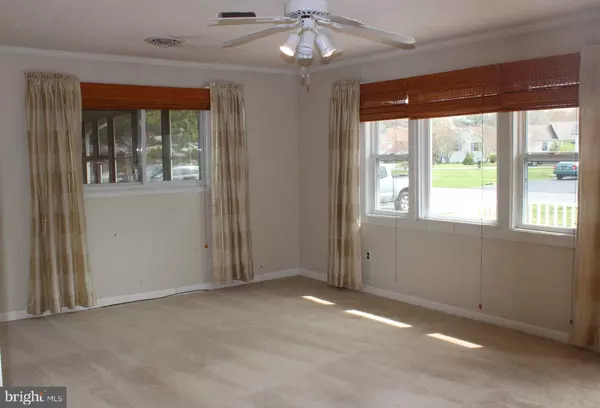For more information regarding the value of a property, please contact us for a free consultation.
32606 W RIGA DR Ocean View, DE 19970
Want to know what your home might be worth? Contact us for a FREE valuation!

Our team is ready to help you sell your home for the highest possible price ASAP
Key Details
Sold Price $225,000
Property Type Single Family Home
Sub Type Detached
Listing Status Sold
Purchase Type For Sale
Square Footage 1,600 sqft
Price per Sqft $140
Subdivision Ocean Way Estates
MLS Listing ID DESU138116
Sold Date 08/20/19
Style Ranch/Rambler
Bedrooms 3
Full Baths 1
Half Baths 1
HOA Y/N N
Abv Grd Liv Area 1,600
Originating Board BRIGHT
Year Built 1976
Annual Tax Amount $535
Tax Year 2018
Lot Size 0.347 Acres
Acres 0.35
Lot Dimensions 112.00 x 135.00
Property Description
Looking for a great buy? Look no further! This wonderful home on 1.5 lots in Ocean Way Estates offers a spacious floor plan, a super-sized screened porch and an oversized 2-car garage. Also offering a sunny living room, kitchen with dining area, 3 bedrooms, upgraded 1.5 baths, newer carpet and paint throughout, a large front deck to enjoy crab feasts and clam dinners, an outdoor shower after a day at the beach and a fire pit to relax by in the evenings. 1.5 miles to the beaches and boardwalk in Bethany and all its wonderful activities, plus golf and fishing nearby. This is the perfect beach home for summer or use year-round. Put this home on your tour! Recent improvements: roof and HVAC.
Location
State DE
County Sussex
Area Baltimore Hundred (31001)
Zoning RESIDENTIAL
Direction East
Rooms
Other Rooms Living Room, Dining Room, Bedroom 2, Bedroom 3, Kitchen, Bedroom 1
Main Level Bedrooms 3
Interior
Interior Features Ceiling Fan(s), Entry Level Bedroom, Floor Plan - Traditional, Kitchen - Galley, Window Treatments, Dining Area
Hot Water Electric
Heating Heat Pump(s)
Cooling Ceiling Fan(s), Central A/C, Heat Pump(s)
Flooring Carpet, Vinyl
Equipment Oven - Self Cleaning, Oven/Range - Electric, Refrigerator, Washer/Dryer Stacked, Washer - Front Loading, Dryer - Front Loading, Water Conditioner - Rented
Furnishings No
Fireplace N
Window Features Insulated,Screens
Appliance Oven - Self Cleaning, Oven/Range - Electric, Refrigerator, Washer/Dryer Stacked, Washer - Front Loading, Dryer - Front Loading, Water Conditioner - Rented
Heat Source Electric
Laundry Main Floor
Exterior
Exterior Feature Porch(es), Screened, Deck(s)
Parking Features Garage - Front Entry, Garage Door Opener, Oversized
Garage Spaces 2.0
Utilities Available Cable TV, Phone
Water Access N
Roof Type Architectural Shingle
Street Surface Black Top
Accessibility None
Porch Porch(es), Screened, Deck(s)
Road Frontage Private
Attached Garage 2
Total Parking Spaces 2
Garage Y
Building
Lot Description Cleared, Front Yard, Rear Yard, SideYard(s)
Story 1
Foundation Concrete Perimeter
Sewer Public Sewer
Water Well
Architectural Style Ranch/Rambler
Level or Stories 1
Additional Building Above Grade
Structure Type Dry Wall,Paneled Walls
New Construction N
Schools
School District Indian River
Others
Senior Community No
Tax ID 134-13.00-657.00
Ownership Fee Simple
SqFt Source Assessor
Security Features Smoke Detector
Acceptable Financing Cash, Conventional
Listing Terms Cash, Conventional
Financing Cash,Conventional
Special Listing Condition Standard
Read Less

Bought with Autumn Jade Stratton • RE/MAX Horizons
GET MORE INFORMATION




