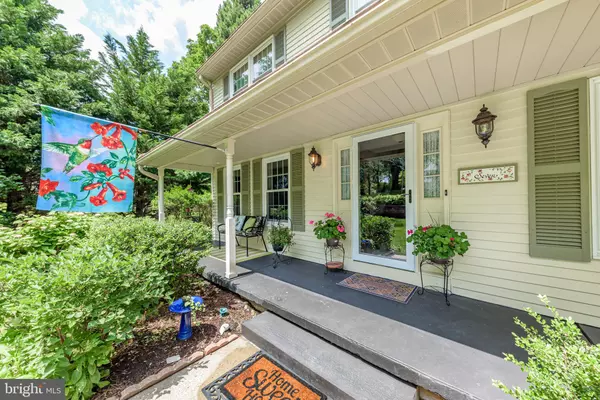For more information regarding the value of a property, please contact us for a free consultation.
7 RIDGEVIEW CT Voorhees, NJ 08043
Want to know what your home might be worth? Contact us for a FREE valuation!

Our team is ready to help you sell your home for the highest possible price ASAP
Key Details
Sold Price $365,000
Property Type Single Family Home
Sub Type Detached
Listing Status Sold
Purchase Type For Sale
Square Footage 2,840 sqft
Price per Sqft $128
Subdivision None Available
MLS Listing ID NJCD367984
Sold Date 08/21/19
Style Colonial
Bedrooms 5
Full Baths 2
Half Baths 1
HOA Y/N N
Abv Grd Liv Area 2,840
Originating Board BRIGHT
Year Built 1986
Annual Tax Amount $12,840
Tax Year 2019
Lot Size 0.410 Acres
Acres 0.41
Lot Dimensions 0.00 x 0.00
Property Description
Peace & serenity are the words that come to mind! Nestled on a cul-de-sac w/gorgeous scenic views of wooded landscapes, this 2800+ SF Cliff Plummer Colonial home boasts impressive feats. that are sure to please. Sprinkler syst. allows the professionally landscaped front & backyard to be easily maintained. Open front porch welcomes you to a foyer where you're lead through the spacious layout. Formal LR&DR each offer HW flr. EIK is HUGE! Ample storage in the cabinets, granite counter, rec. lights, sep. dinette + access to the upper Trex deck! MASSIVE FR holds a dual use WB (& gas)F/P, beamed ceiling, & HW flr are feat. Office can easily be a 5th BR. 3 large BRs share the 2nd flr w/the Master Suite, each w/HW flr. Energy efficient windows(warrantied). Addtl insulation in the attic w/new attic fan. HVAC(2015). Updated(2018) security syst. Basement offers walkout to lower deck + garage has addtl storage in the 8ft closets. Minutes from 295/NJ Tpk. Don't miss out!
Location
State NJ
County Camden
Area Voorhees Twp (20434)
Zoning 100A
Rooms
Other Rooms Living Room, Dining Room, Primary Bedroom, Bedroom 2, Bedroom 3, Bedroom 4, Bedroom 5, Kitchen, Family Room, Primary Bathroom, Full Bath, Half Bath
Basement Unfinished, Full
Main Level Bedrooms 1
Interior
Interior Features Breakfast Area, Attic/House Fan, Exposed Beams, Family Room Off Kitchen, Floor Plan - Traditional, Kitchen - Eat-In, Primary Bath(s), Recessed Lighting, Sprinkler System
Hot Water Natural Gas
Heating Forced Air
Cooling Central A/C
Flooring Wood, Ceramic Tile
Fireplaces Number 1
Fireplaces Type Brick, Wood, Gas/Propane
Equipment Oven/Range - Gas, Built-In Microwave, Dishwasher, Dryer, Refrigerator, Washer
Fireplace Y
Window Features Energy Efficient
Appliance Oven/Range - Gas, Built-In Microwave, Dishwasher, Dryer, Refrigerator, Washer
Heat Source Natural Gas
Laundry Main Floor
Exterior
Exterior Feature Porch(es), Deck(s)
Parking Features Garage - Front Entry
Garage Spaces 2.0
Fence Fully
Utilities Available Electric Available, Natural Gas Available
Water Access N
View Trees/Woods
Roof Type Asphalt
Accessibility None
Porch Porch(es), Deck(s)
Attached Garage 2
Total Parking Spaces 2
Garage Y
Building
Story 2
Sewer Public Sewer
Water Public
Architectural Style Colonial
Level or Stories 2
Additional Building Above Grade, Below Grade
New Construction N
Schools
Elementary Schools Edward T Hamilton
Middle Schools Voorhees
High Schools Eastern H.S.
School District Voorhees Township Board Of Education
Others
Pets Allowed N
Senior Community No
Tax ID 34-00202 26-00006 08
Ownership Fee Simple
SqFt Source Estimated
Acceptable Financing Cash, Conventional, FHA, VA
Horse Property N
Listing Terms Cash, Conventional, FHA, VA
Financing Cash,Conventional,FHA,VA
Special Listing Condition Standard
Read Less

Bought with Kenneth P Pomo Jr. • BHHS Fox & Roach-Moorestown
GET MORE INFORMATION




