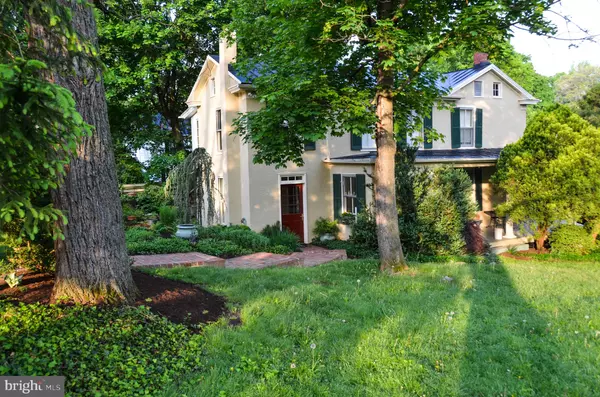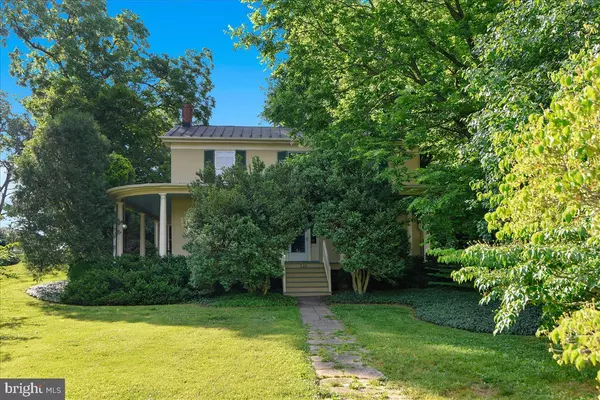For more information regarding the value of a property, please contact us for a free consultation.
126 S CHURCH ST Berryville, VA 22611
Want to know what your home might be worth? Contact us for a FREE valuation!

Our team is ready to help you sell your home for the highest possible price ASAP
Key Details
Sold Price $450,000
Property Type Single Family Home
Sub Type Detached
Listing Status Sold
Purchase Type For Sale
Square Footage 2,474 sqft
Price per Sqft $181
Subdivision None Available
MLS Listing ID VACL110552
Sold Date 08/21/19
Style Traditional
Bedrooms 3
Full Baths 1
Half Baths 1
HOA Y/N N
Abv Grd Liv Area 2,474
Originating Board BRIGHT
Year Built 1880
Annual Tax Amount $2,450
Tax Year 2019
Lot Size 0.870 Acres
Acres 0.87
Property Description
Very comfortable home in best location in-town in Berryville - Well-established South Church Street neighborhood. - Well maintained stucco house, 2474 sq. ft. - Three bedrooms, one and a half baths - Wrap-around porches - Kitchen with quartz counters, custom maple cabinets, cherry floor - Extensive built-in shelving, oak floors on 1st floor, heart pine floors on 2nd floor - Master bedroom with large dressing room with built in drawers and shelving - Windows provide light from all directions - Lovely yard and gardens with extensive plantings and landscaping - Peaceful brick patio - Large lot, more than 3/4 acre - Well maintained barn with two bays for parking, a shop area, and storage - Easy, truly short walk to Farmer's Market, Barns of Rose Hill Art Center, library, and downtown restaurants and businesses - Within Berryville Historic District - A rare offering - A gem ******See more photos and interactive floor plan by clicking on movie camera icon at top left of page above photos. ******
Location
State VA
County Clarke
Zoning RESIDENTIAL
Direction West
Rooms
Basement Partial
Interior
Interior Features Additional Stairway, Attic, Breakfast Area, Ceiling Fan(s), Floor Plan - Traditional, Floor Plan - Open, Kitchen - Gourmet, Recessed Lighting, Upgraded Countertops, Window Treatments, Wood Floors, Formal/Separate Dining Room
Hot Water Electric
Heating Forced Air, Central
Cooling Central A/C, Zoned
Flooring Ceramic Tile, Hardwood, Partially Carpeted
Equipment Dishwasher, Dryer - Front Loading, Icemaker, Oven/Range - Gas, Refrigerator, Washer, Water Heater, Water Conditioner - Owned, Humidifier, Disposal
Fireplace N
Window Features Double Hung,Double Pane,Sliding,Storm
Appliance Dishwasher, Dryer - Front Loading, Icemaker, Oven/Range - Gas, Refrigerator, Washer, Water Heater, Water Conditioner - Owned, Humidifier, Disposal
Heat Source Propane - Leased
Exterior
Exterior Feature Patio(s), Porch(es), Wrap Around
Parking Features Additional Storage Area, Garage - Front Entry
Garage Spaces 6.0
Utilities Available Above Ground, DSL Available, Cable TV, Phone, Propane
Water Access N
View Garden/Lawn
Roof Type Metal
Accessibility None
Porch Patio(s), Porch(es), Wrap Around
Total Parking Spaces 6
Garage Y
Building
Story 3+
Foundation Crawl Space
Sewer Public Sewer
Water Public
Architectural Style Traditional
Level or Stories 3+
Additional Building Above Grade, Below Grade
Structure Type Dry Wall,Plaster Walls
New Construction N
Schools
School District Clarke County Public Schools
Others
Senior Community No
Tax ID 14A5--A-67
Ownership Fee Simple
SqFt Source Estimated
Special Listing Condition Standard
Read Less

Bought with Margaret M Carroll • Sheridan-MacMahon Ltd.
GET MORE INFORMATION




