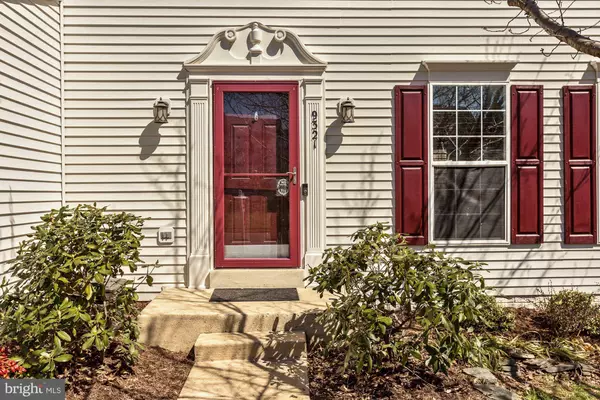For more information regarding the value of a property, please contact us for a free consultation.
9321 LAURIE CT Manassas Park, VA 20111
Want to know what your home might be worth? Contact us for a FREE valuation!

Our team is ready to help you sell your home for the highest possible price ASAP
Key Details
Sold Price $469,000
Property Type Single Family Home
Sub Type Detached
Listing Status Sold
Purchase Type For Sale
Square Footage 2,930 sqft
Price per Sqft $160
Subdivision Blooms Crossing
MLS Listing ID VAMP112752
Sold Date 08/12/19
Style Colonial
Bedrooms 5
Full Baths 3
Half Baths 1
HOA Fees $33/qua
HOA Y/N Y
Abv Grd Liv Area 2,104
Originating Board BRIGHT
Year Built 2001
Annual Tax Amount $6,632
Tax Year 2019
Lot Size 6,621 Sqft
Acres 0.15
Property Description
Back on market, with price reduced below recent comps! No other FIVE BEDROOM with Walk-out Lower Level property like this one! PREMIUM LOT and Property! Located on a prime lot on a quiet cul-de-sac street, this home has many recent upgrades and updates. Pride of ownership evident throughout, both inside and out! Upon entrance you are greeted by the open, spacious floor plan that allows for an abundance of natural sunlight. Newly installed Franklin Hickory Luxury Plank flooring, with 25 year warranty, as seen on many HGTV remodeled homes: durable, waterproof and scratch resistant! The spectacular kitchen has been remodeled in 2018 with a cost of over $45,000. No other like it in the neighborhood! *Brand New Vent Hood added April 2019* Boasts stainless steel appliances, custom backsplash, solid surface counters, and stunning cabinetry. Large family room off kitchen is adorned with cozy fireplace. Freshly painted throughout. Upper level includes Master bedroom with en suite luxury bath. Fully finished lower level with newly remodeled bath, walks-out to the spacious outdoor patio. Large deck above patio overlooks the yard with private tree views. Don't miss out!
Location
State VA
County Manassas Park City
Zoning PUD
Rooms
Basement Fully Finished, Walkout Level, Daylight, Full
Interior
Interior Features Ceiling Fan(s), Dining Area, Floor Plan - Open, Primary Bath(s)
Hot Water Natural Gas
Heating Forced Air
Cooling Central A/C, Ceiling Fan(s)
Fireplaces Number 1
Fireplaces Type Gas/Propane, Insert, Mantel(s)
Equipment Dishwasher, Disposal, Dryer, Oven/Range - Electric, Refrigerator, Water Heater, Washer
Fireplace Y
Appliance Dishwasher, Disposal, Dryer, Oven/Range - Electric, Refrigerator, Water Heater, Washer
Heat Source Natural Gas
Laundry Main Floor
Exterior
Exterior Feature Deck(s), Patio(s)
Parking Features Garage - Front Entry
Garage Spaces 6.0
Amenities Available Tot Lots/Playground, Other
Water Access N
Roof Type Asphalt
Accessibility None
Porch Deck(s), Patio(s)
Attached Garage 2
Total Parking Spaces 6
Garage Y
Building
Lot Description Backs to Trees
Story 3+
Sewer Public Sewer
Water Public
Architectural Style Colonial
Level or Stories 3+
Additional Building Above Grade, Below Grade
New Construction N
Schools
Elementary Schools Cougar
Middle Schools Manassas Park
High Schools Manassas Park
School District Manassas Park City Public Schools
Others
HOA Fee Include Common Area Maintenance,Trash,Snow Removal,Road Maintenance
Senior Community No
Tax ID 32-2-639
Ownership Fee Simple
SqFt Source Assessor
Special Listing Condition Standard
Read Less

Bought with Gloria Aristy • KW Metro Center
GET MORE INFORMATION




