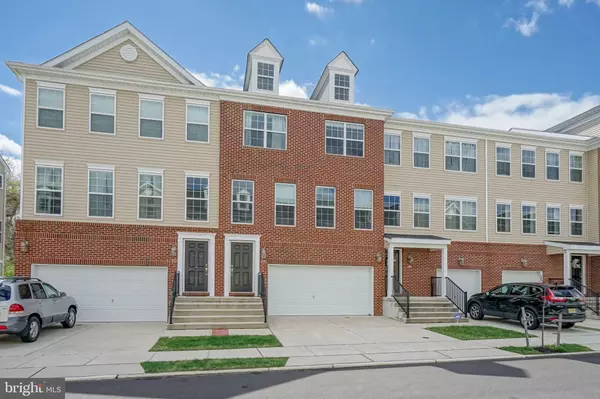For more information regarding the value of a property, please contact us for a free consultation.
139 CREEKSIDE WAY Burlington, NJ 08016
Want to know what your home might be worth? Contact us for a FREE valuation!

Our team is ready to help you sell your home for the highest possible price ASAP
Key Details
Sold Price $265,000
Property Type Condo
Sub Type Condo/Co-op
Listing Status Sold
Purchase Type For Sale
Square Footage 2,144 sqft
Price per Sqft $123
Subdivision River Walk
MLS Listing ID NJBL341812
Sold Date 08/16/19
Style Contemporary,Colonial
Bedrooms 3
Full Baths 2
Half Baths 2
Condo Fees $230/mo
HOA Y/N N
Abv Grd Liv Area 2,144
Originating Board BRIGHT
Year Built 2015
Annual Tax Amount $6,921
Tax Year 2019
Lot Dimensions 0.00 x 0.00
Property Description
Major price reduction on this beautiful 4 year old townhouse built by Lennar in delightful River Walk. Step inside the house and ascend the stairs to the main floor where you find the living, dining, gourmet kitchen and half bath. Easy access through sliding glass door to cute balcony with room for a cafe table and chairs. Upstairs are three bedrooms, hall bath including the master suite with shower and soaking tub. the laundry space is conveniently located on this level as well. Down stairs is a family room with sliders to the back patio with views of trees. A second half bath and the entrance to your two car garage completes this space. The house is part of the River Walk townhouse complex. A community pool, club house, exercise room and gym are yours to use. The property is conveniently located close to major highways, shopping and health facilities. Make plans to take a look at this house today!
Location
State NJ
County Burlington
Area Burlington Twp (20306)
Zoning ALAR
Rooms
Other Rooms Living Room, Dining Room, Primary Bedroom, Bedroom 2, Kitchen, Family Room, Bedroom 1, Primary Bathroom, Full Bath
Interior
Interior Features Carpet, Ceiling Fan(s), Combination Kitchen/Dining, Floor Plan - Open, Kitchen - Gourmet, Primary Bath(s), Recessed Lighting, Stall Shower, Window Treatments, Wood Floors
Heating Forced Air
Cooling Central A/C, Ceiling Fan(s)
Equipment Built-In Microwave, Dishwasher, Dryer - Electric, Energy Efficient Appliances, Icemaker, Refrigerator, Oven/Range - Gas, Washer, Water Heater - High-Efficiency
Furnishings No
Fireplace N
Appliance Built-In Microwave, Dishwasher, Dryer - Electric, Energy Efficient Appliances, Icemaker, Refrigerator, Oven/Range - Gas, Washer, Water Heater - High-Efficiency
Heat Source Natural Gas
Laundry Upper Floor
Exterior
Exterior Feature Balcony, Patio(s)
Parking Features Garage - Front Entry
Garage Spaces 4.0
Amenities Available Club House, Common Grounds, Exercise Room, Jog/Walk Path, Meeting Room, Picnic Area, Swimming Pool, Tot Lots/Playground
Water Access N
View Trees/Woods
Roof Type Shingle
Accessibility None
Porch Balcony, Patio(s)
Attached Garage 2
Total Parking Spaces 4
Garage Y
Building
Story 2.5
Sewer Public Sewer
Water Public
Architectural Style Contemporary, Colonial
Level or Stories 2.5
Additional Building Above Grade, Below Grade
New Construction N
Schools
Elementary Schools B. Bernice Young
Middle Schools Burlington Township
High Schools Burlington Township
School District Burlington Township
Others
Pets Allowed Y
HOA Fee Include Common Area Maintenance,Ext Bldg Maint,Lawn Maintenance,Management,Pool(s)
Senior Community No
Tax ID 06-00098 20-00001-C0061
Ownership Condominium
Acceptable Financing Cash, Conventional, FHA, USDA, VA
Horse Property N
Listing Terms Cash, Conventional, FHA, USDA, VA
Financing Cash,Conventional,FHA,USDA,VA
Special Listing Condition Standard
Pets Allowed Size/Weight Restriction
Read Less

Bought with Darlene Mayernik • Keller Williams Premier
GET MORE INFORMATION




