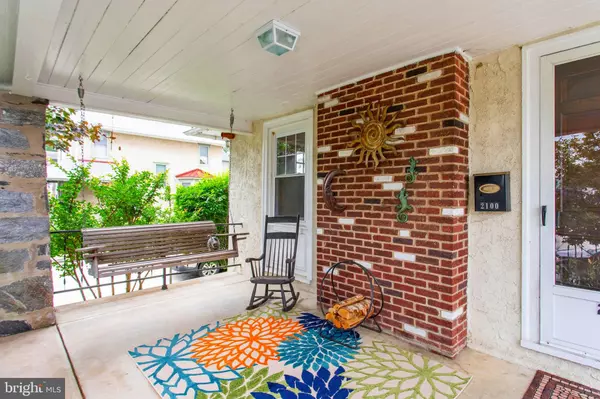For more information regarding the value of a property, please contact us for a free consultation.
2100 BELLEMEAD AVE Havertown, PA 19083
Want to know what your home might be worth? Contact us for a FREE valuation!

Our team is ready to help you sell your home for the highest possible price ASAP
Key Details
Sold Price $372,000
Property Type Single Family Home
Sub Type Detached
Listing Status Sold
Purchase Type For Sale
Square Footage 2,146 sqft
Price per Sqft $173
Subdivision Oakmont
MLS Listing ID PADE495000
Sold Date 08/19/19
Style Dutch,Colonial
Bedrooms 4
Full Baths 1
Half Baths 1
HOA Y/N N
Abv Grd Liv Area 2,146
Originating Board BRIGHT
Year Built 1930
Annual Tax Amount $6,393
Tax Year 2018
Lot Size 3,528 Sqft
Acres 0.08
Lot Dimensions 35.00 x 120.00
Property Description
Welcome Home to this 4-bedroom beautiful Dutch Colonial in the Oakmont area of Havertown, with award-winning Haverford school district! Fall in love with the backyard oasis where you can entertain on your deck (new in 2017), tend to your personal garden in the yard, and enjoy the fire pit under the stars! In the front, there is your dream front porch where you can sit on the swing, sipping lemonade, under the cool tree cover, and watch people go by and pick out a new book from the Little Free library case in your front yard. Inside, the hardwood floors set off the stylish decor, as well as the fireplace which adds character and charm to the living room area, open to the large dining area as well. Through the kitchen is the door to the back yard, newer shed (2013), and your own private 2-car driveway. Or you can go down to a large basement, where a workshop awaits your projects, along with plenty of storage. There is never a worry with this basement, as meticulous waterproofing updates have been made with the deepened sump pit (2011) and regrading that has been done outside. Upstairs on the 2nd floor, there are 3 bedrooms, a full bathroom, AND the laundry area conveniently located in the extra room. But that's not all! Upstairs on the 3rd level is a huge master bedroom, study area, play room or music room you choose! At night, you can come upstairs to view the stars through the custom skylights, built into the ceiling of this extra space. This home is truly move-in ready and is centrally located in the Oakmont section where you can walk to your favorite restaurants such as Brick & Brew and Town Tap beer garden, the YMCA , Grasslyn Park, Pop's and Rita's Water Ice and the schools!
Location
State PA
County Delaware
Area Haverford Twp (10422)
Zoning R-10
Rooms
Other Rooms Living Room, Dining Room, Bedroom 2, Bedroom 3, Bedroom 4, Kitchen, Bedroom 1, Laundry, Bathroom 1, Half Bath
Basement Full, Workshop
Interior
Interior Features Skylight(s)
Heating Hot Water, Baseboard - Electric, Radiator
Cooling Window Unit(s)
Fireplaces Number 1
Fireplaces Type Wood, Mantel(s)
Equipment Built-In Microwave, Dishwasher, Oven/Range - Gas
Fireplace Y
Appliance Built-In Microwave, Dishwasher, Oven/Range - Gas
Heat Source Oil, Natural Gas Available, Electric
Laundry Upper Floor
Exterior
Exterior Feature Deck(s), Porch(es)
Garage Spaces 2.0
Water Access N
Accessibility None
Porch Deck(s), Porch(es)
Total Parking Spaces 2
Garage N
Building
Story 3+
Sewer Public Sewer
Water Public
Architectural Style Dutch, Colonial
Level or Stories 3+
Additional Building Above Grade, Below Grade
New Construction N
Schools
School District Haverford Township
Others
Senior Community No
Tax ID 22-03-00062-00
Ownership Fee Simple
SqFt Source Estimated
Special Listing Condition Standard
Read Less

Bought with Ellen Sweetman • BHHS Fox & Roach-Haverford
GET MORE INFORMATION




