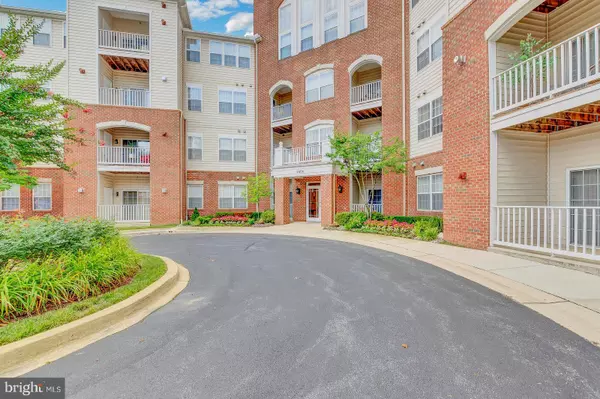For more information regarding the value of a property, please contact us for a free consultation.
2606 CHAPEL LAKE DR #111 Gambrills, MD 21054
Want to know what your home might be worth? Contact us for a FREE valuation!

Our team is ready to help you sell your home for the highest possible price ASAP
Key Details
Sold Price $243,600
Property Type Condo
Sub Type Condo/Co-op
Listing Status Sold
Purchase Type For Sale
Square Footage 1,195 sqft
Price per Sqft $203
Subdivision The Village At Arundel Mills
MLS Listing ID MDAA405034
Sold Date 08/19/19
Style Colonial
Bedrooms 2
Full Baths 2
Condo Fees $299/mo
HOA Y/N N
Abv Grd Liv Area 1,195
Originating Board BRIGHT
Year Built 2004
Annual Tax Amount $2,042
Tax Year 2018
Lot Size 1,195 Sqft
Acres 0.03
Property Description
Gorgeous and move in ready. Fresh paint throughout the entire condo. Brand new plush carpet in the bedrooms and wood floors in the living areas. BRAND NEW HVAC! And newer water heater. You are basically getting a like new Condo at a steal of a price. Looking for a gleaming 1st floor unit WITH garage space that conveys in THIS sought after community? There are amenities within the complex such a lounge and gym and then a LOT of shopping, food, medical care etc is all within walking distance. Looking for the BEST 55+ community.. This is the one for you!
Location
State MD
County Anne Arundel
Zoning RES
Rooms
Main Level Bedrooms 2
Interior
Interior Features Breakfast Area, Carpet, Ceiling Fan(s), Dining Area, Entry Level Bedroom, Primary Bath(s), Stall Shower, Tub Shower, Walk-in Closet(s), Wood Floors
Heating Heat Pump(s)
Cooling Central A/C
Equipment Built-In Microwave, Dishwasher, Dryer, Oven/Range - Electric, Refrigerator, Washer
Furnishings No
Fireplace N
Appliance Built-In Microwave, Dishwasher, Dryer, Oven/Range - Electric, Refrigerator, Washer
Heat Source Electric
Laundry Washer In Unit, Dryer In Unit
Exterior
Parking Features Basement Garage, Built In, Garage - Side Entry, Inside Access
Garage Spaces 1.0
Utilities Available Cable TV Available, Phone Available
Amenities Available Common Grounds, Elevator, Marina/Marina Club, Reserved/Assigned Parking, Retirement Community
Water Access N
Accessibility 36\"+ wide Halls, 32\"+ wide Doors, Accessible Switches/Outlets, Elevator, Entry Slope <1', Grab Bars Mod, No Stairs
Attached Garage 1
Total Parking Spaces 1
Garage Y
Building
Story 1
Unit Features Garden 1 - 4 Floors
Sewer Public Septic
Water Public
Architectural Style Colonial
Level or Stories 1
Additional Building Above Grade, Below Grade
New Construction N
Schools
School District Anne Arundel County Public Schools
Others
HOA Fee Include Common Area Maintenance,Ext Bldg Maint
Senior Community Yes
Age Restriction 55
Tax ID 020488390215018
Ownership Condominium
Horse Property N
Special Listing Condition Standard
Read Less

Bought with Cheryl S. Toscano • Long & Foster Real Estate, Inc.
GET MORE INFORMATION




