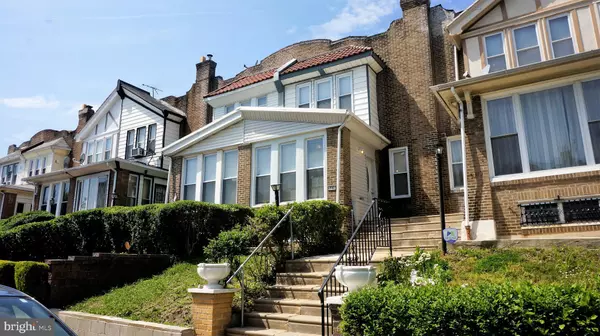For more information regarding the value of a property, please contact us for a free consultation.
5375 MORSE ST Philadelphia, PA 19131
Want to know what your home might be worth? Contact us for a FREE valuation!

Our team is ready to help you sell your home for the highest possible price ASAP
Key Details
Sold Price $205,000
Property Type Townhouse
Sub Type Interior Row/Townhouse
Listing Status Sold
Purchase Type For Sale
Square Footage 1,276 sqft
Price per Sqft $160
Subdivision Wynnefield
MLS Listing ID PAPH795866
Sold Date 08/16/19
Style AirLite
Bedrooms 3
Full Baths 2
Half Baths 1
HOA Y/N N
Abv Grd Liv Area 1,276
Originating Board BRIGHT
Year Built 1925
Annual Tax Amount $574
Tax Year 2020
Lot Size 1,426 Sqft
Acres 0.03
Lot Dimensions 17.08 x 83.50
Property Description
Welcome to this Breathtaking Newly Renovated 3 Bdrm, 2.5 Bathroom home in beautiful Wynnefield.. You'll love the elegant design throughout this entire beauty. It starts with a clean, quite, and lovely tree lined street. As you enter the property you'll see the enclosed porch which leads an spacious living room and dining room with rich hardwood floors in this lovely open floor plan. They feature recessed lighting, beautiful detailed trimming throughout, and ceilings with stunning architectural design, and all with just the right colors to go with it. The upscale open kitchen which features 42" cabinets, granite countertops, custom backsplash, garbage disposal, a deep sink, and a dishwasher. Absolutely everything you need to enjoy your time in the spacious kitchen. Right through the dining room you ll be able to walk into a newly constructed deck for awesome outdoor fun and entertaining loved ones. The fully finished basement features a family room, a 4th room with endless possibilities that of course can be used as a 4th bedroom or office, a convenient half-bath, and all new mechanicals which features new central air, all pex plumbing distributed by a manifold, new electric water heater, and a new 200 amp electrical system throughout. Basement also features a rear entrance and a 1 car garage. The 2nd floor features 3 large bedrooms with great closet space plus a 3-piece, luxurious, and spacious hallway bathroom. The master bedroom comes with another luxurious 3-piece master-bathroom with beautiful tile designs. This one is truly one to see! Don't hesitate and book your appointment today!
Location
State PA
County Philadelphia
Area 19131 (19131)
Zoning RSA5
Rooms
Other Rooms Family Room
Basement Full, Fully Finished, Heated, Improved, Outside Entrance, Rear Entrance, Windows
Interior
Interior Features Ceiling Fan(s), Carpet, Dining Area, Efficiency, Floor Plan - Open, Kitchen - Efficiency, Kitchen - Island, Kitchen - Gourmet, Primary Bath(s), Recessed Lighting, Stall Shower, Upgraded Countertops
Hot Water Electric
Heating Forced Air
Cooling Central A/C
Flooring Carpet, Laminated, Ceramic Tile
Equipment Dishwasher, Microwave, Oven/Range - Gas, Stove
Furnishings No
Fireplace N
Window Features Energy Efficient,Replacement,Screens
Appliance Dishwasher, Microwave, Oven/Range - Gas, Stove
Heat Source Natural Gas
Laundry Basement, Has Laundry, Hookup
Exterior
Exterior Feature Deck(s), Patio(s), Enclosed
Garage Basement Garage, Built In, Garage - Rear Entry
Garage Spaces 2.0
Utilities Available Electric Available, Natural Gas Available, Phone, Sewer Available, Water Available
Water Access N
View Street
Roof Type Flat
Accessibility None
Porch Deck(s), Patio(s), Enclosed
Attached Garage 1
Total Parking Spaces 2
Garage Y
Building
Lot Description Front Yard
Story 2
Sewer Public Sewer
Water Public
Architectural Style AirLite
Level or Stories 2
Additional Building Above Grade, Below Grade
Structure Type 9'+ Ceilings,Dry Wall
New Construction N
Schools
School District The School District Of Philadelphia
Others
Senior Community No
Tax ID 521075600
Ownership Fee Simple
SqFt Source Assessor
Acceptable Financing Cash, Conventional, FHA, FHA 203(b), VA
Horse Property N
Listing Terms Cash, Conventional, FHA, FHA 203(b), VA
Financing Cash,Conventional,FHA,FHA 203(b),VA
Special Listing Condition Standard
Read Less

Bought with Carmen I Cruz • Ergo Real Estate Company
GET MORE INFORMATION




