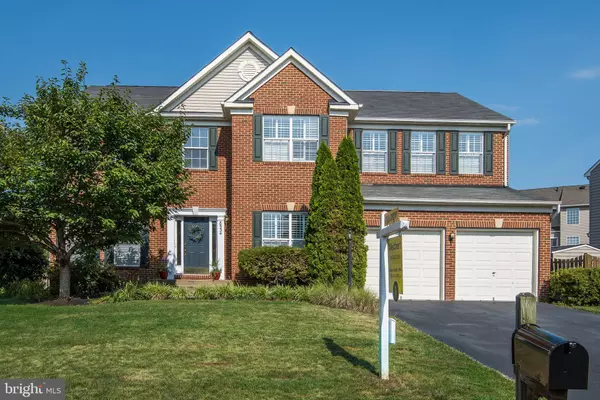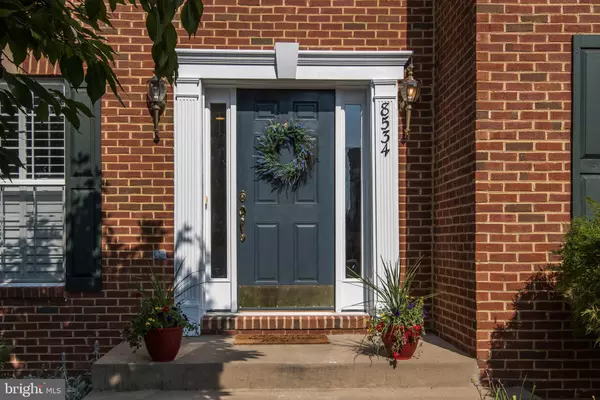For more information regarding the value of a property, please contact us for a free consultation.
8534 TRADE WIND CT Bristow, VA 20136
Want to know what your home might be worth? Contact us for a FREE valuation!

Our team is ready to help you sell your home for the highest possible price ASAP
Key Details
Sold Price $559,620
Property Type Single Family Home
Sub Type Detached
Listing Status Sold
Purchase Type For Sale
Square Footage 4,002 sqft
Price per Sqft $139
Subdivision Lanier Farms
MLS Listing ID VAPW472128
Sold Date 08/16/19
Style Colonial
Bedrooms 6
Full Baths 3
Half Baths 1
HOA Fees $65/mo
HOA Y/N Y
Abv Grd Liv Area 3,074
Originating Board BRIGHT
Year Built 2004
Annual Tax Amount $5,954
Tax Year 2019
Lot Size 10,389 Sqft
Acres 0.24
Property Description
Beautiful Brick front Colonial home built by Richmond American Homes. Located in the sought after community of Lanier Farms! Brand New $12k HVAC was just installed !This home features 5 large Bedrooms upstairs/3.5 baths. The main level boasts a very spacious Foyer with Hardwood floors and 17 foot ceilings! Open layout! Large Office/Den is on the main level. Living & Dining room are quite large in size- great for hosting those big family dinners! The Gourmet kitchen features a huge island with cooktop, double ovens, maple cabinetry , microwave, recessed lighting and kitchenette space. The family room features a Gas fireplace with mantel and beautiful white plantation shutters! Tons of windows through out home for a lot of natural light! Remodeled Master bathroom has double vanities, Granite Counter-tops, a free standing soaking tub & separate shower with decorative styling. There is a finished Walk-out basement with full bath, spacious recreation space and enormous Bonus room/6th possible Bedroom! Radon system installed in basement. Walk back upstairs to the kitchen and French doors lead out to a stunning stone patio! Great space for barbecuing or for having parties! The rear yard is a delight with a fenced in flat yard. Playground equipment will convey with the home! Close to shopping, restaurants & entertainment! Great location & easy commute to I-66 & DC.
Location
State VA
County Prince William
Zoning R4
Rooms
Other Rooms Living Room, Dining Room, Primary Bedroom, Bedroom 3, Bedroom 4, Bedroom 5, Kitchen, Family Room, Foyer, Study, Other, Bathroom 1, Bathroom 2, Bathroom 3, Bonus Room, Primary Bathroom
Basement Partial, Daylight, Full, Fully Finished, Rear Entrance, Sump Pump, Shelving, Space For Rooms, Full
Interior
Interior Features Attic, Breakfast Area, Carpet, Ceiling Fan(s), Combination Dining/Living, Family Room Off Kitchen, Floor Plan - Open, Kitchen - Eat-In, Kitchen - Gourmet, Kitchen - Island, Kitchen - Table Space, Kitchenette, Primary Bath(s), Pantry, Recessed Lighting, Soaking Tub, Store/Office, Stall Shower, Walk-in Closet(s), Window Treatments, Wood Floors
Hot Water Natural Gas
Heating Forced Air
Cooling Central A/C, Ceiling Fan(s)
Flooring Carpet, Hardwood, Ceramic Tile, Vinyl
Fireplaces Number 1
Fireplaces Type Fireplace - Glass Doors, Gas/Propane, Mantel(s), Insert
Equipment Cooktop, Dishwasher, Disposal, Dryer, Energy Efficient Appliances, Exhaust Fan, Icemaker, Microwave, Oven - Double, Refrigerator, Washer
Furnishings No
Fireplace Y
Window Features Double Pane,Energy Efficient,Screens,Storm
Appliance Cooktop, Dishwasher, Disposal, Dryer, Energy Efficient Appliances, Exhaust Fan, Icemaker, Microwave, Oven - Double, Refrigerator, Washer
Heat Source Natural Gas
Laundry Upper Floor, Hookup, Has Laundry
Exterior
Parking Features Garage - Front Entry
Garage Spaces 2.0
Fence Wood
Amenities Available Basketball Courts, Common Grounds, Other
Water Access N
Roof Type Asphalt
Street Surface Black Top
Accessibility None
Road Frontage State
Attached Garage 2
Total Parking Spaces 2
Garage Y
Building
Lot Description Cleared, Landscaping, Level, Rear Yard
Story 3+
Sewer Public Septic
Water Public
Architectural Style Colonial
Level or Stories 3+
Additional Building Above Grade, Below Grade
Structure Type High,Dry Wall,2 Story Ceilings
New Construction N
Schools
Elementary Schools Victory
Middle Schools Gainesville
High Schools Unity Reed
School District Prince William County Public Schools
Others
HOA Fee Include Trash,Snow Removal
Senior Community No
Tax ID 7496-85-8571
Ownership Fee Simple
SqFt Source Estimated
Security Features Electric Alarm
Acceptable Financing Cash, Conventional, FHA, VA
Horse Property N
Listing Terms Cash, Conventional, FHA, VA
Financing Cash,Conventional,FHA,VA
Special Listing Condition Standard
Read Less

Bought with Frances V Irizarry • Avery-Hess, REALTORS
GET MORE INFORMATION




