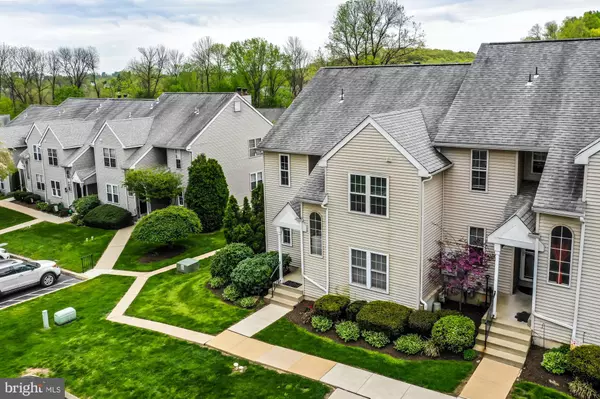For more information regarding the value of a property, please contact us for a free consultation.
437 DERRY DR Aston, PA 19014
Want to know what your home might be worth? Contact us for a FREE valuation!

Our team is ready to help you sell your home for the highest possible price ASAP
Key Details
Sold Price $185,000
Property Type Condo
Sub Type Condo/Co-op
Listing Status Sold
Purchase Type For Sale
Square Footage 984 sqft
Price per Sqft $188
Subdivision Ballinahinch
MLS Listing ID PADE490662
Sold Date 08/15/19
Style Traditional
Bedrooms 2
Full Baths 2
Condo Fees $205/mo
HOA Y/N N
Abv Grd Liv Area 984
Originating Board BRIGHT
Year Built 1992
Annual Tax Amount $3,347
Tax Year 2018
Lot Dimensions 0.00 x 0.00
Property Description
Welcome home to a lovely 2 BDR, 2 Bath 2nd floor, end unit condo in the in the highly sought after community of Ballinahinch. Enter into the open living and dining area, illuminated by skylight and sliding glass door. After a hard day s work, come in and relax on you private balcony enjoying the outdoors and evening breezes. The living and dining area feature laminate floors and fireplace. The kitchen is adjacent to the dining and living area featuring ample cabinet space, newer electric stove/oven, dishwasher and stainless steel refrigerator. Down the hall you will find 2 bedrooms. The MBR is large with hardwood floors a Walk-In closet and MBR Bath. The large second bedroom can be used as a BDR, office or multi-purpose room. Additional full size bath is adjacent to the second BDR. Ample closet space through out the unit, including a newer stackable washer/dryer. Additional storage, with separate access is found in the basement. Ample parking, community playground, community tennis courts. Close to major highways, Rts. 452, 1 and 352 for all your shopping needs.
Location
State PA
County Delaware
Area Aston Twp (10402)
Zoning R50
Rooms
Other Rooms Living Room, Dining Room, Primary Bedroom, Bathroom 2, Primary Bathroom, Additional Bedroom
Basement Outside Entrance, Walkout Level
Main Level Bedrooms 2
Interior
Interior Features Combination Dining/Living, Crown Moldings, Floor Plan - Open, Primary Bath(s), Skylight(s), Walk-in Closet(s)
Hot Water Electric
Cooling Central A/C
Flooring Carpet, Laminated
Fireplaces Number 1
Fireplaces Type Wood, Marble
Equipment Dishwasher, Disposal, Dryer - Electric, Exhaust Fan, Oven - Self Cleaning, Oven/Range - Electric, Range Hood, Refrigerator, Stainless Steel Appliances, Washer, Washer/Dryer Stacked
Furnishings No
Fireplace Y
Appliance Dishwasher, Disposal, Dryer - Electric, Exhaust Fan, Oven - Self Cleaning, Oven/Range - Electric, Range Hood, Refrigerator, Stainless Steel Appliances, Washer, Washer/Dryer Stacked
Heat Source Natural Gas
Laundry Dryer In Unit, Main Floor, Washer In Unit
Exterior
Exterior Feature Balcony
Utilities Available Cable TV, Natural Gas Available, Phone
Amenities Available None
Water Access N
View Garden/Lawn
Roof Type Asphalt
Accessibility None
Porch Balcony
Garage N
Building
Story 1
Sewer Public Sewer
Water Public
Architectural Style Traditional
Level or Stories 1
Additional Building Above Grade, Below Grade
Structure Type Dry Wall
New Construction N
Schools
School District Penn-Delco
Others
HOA Fee Include Ext Bldg Maint,Snow Removal,Lawn Maintenance,Trash
Senior Community No
Tax ID 02-00-00814-75
Ownership Condominium
Acceptable Financing Cash, Conventional, FHA
Listing Terms Cash, Conventional, FHA
Financing Cash,Conventional,FHA
Special Listing Condition Standard
Read Less

Bought with Sherri J Bramble • Coldwell Banker Realty
GET MORE INFORMATION




