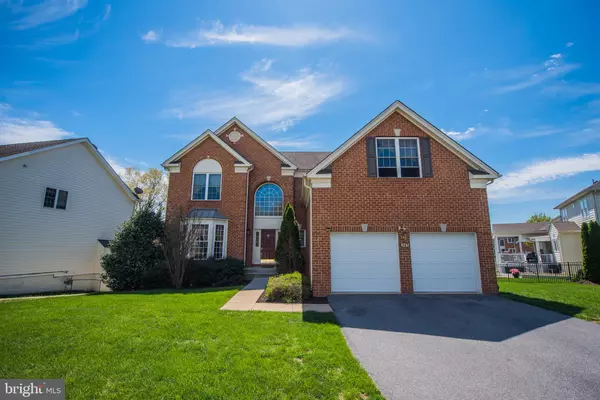For more information regarding the value of a property, please contact us for a free consultation.
347 CANYON RD Winchester, VA 22602
Want to know what your home might be worth? Contact us for a FREE valuation!

Our team is ready to help you sell your home for the highest possible price ASAP
Key Details
Sold Price $392,000
Property Type Single Family Home
Sub Type Detached
Listing Status Sold
Purchase Type For Sale
Square Footage 5,177 sqft
Price per Sqft $75
Subdivision Twin Lakes Overlook
MLS Listing ID VAFV150186
Sold Date 08/16/19
Style Colonial
Bedrooms 4
Full Baths 4
Half Baths 1
HOA Fees $75/mo
HOA Y/N Y
Abv Grd Liv Area 3,677
Originating Board BRIGHT
Year Built 2006
Annual Tax Amount $2,660
Tax Year 2018
Lot Size 10,019 Sqft
Acres 0.23
Property Description
Motivated Seller Says Bring An Offer - AMAZING VALUE - Over 5000 finished square feet - Less than $85/Sq Ft! Walk to the lake! Step in to this beautiful home with 2-story entrance foyer that leads into a flowing, open floor plan. Formal rooms to the left of the entry and the huge eat-in kitchen with center island is straight ahead that is open to the soaring family room with fireplace. A main level office is perfectly hidden away for those times when you can work from home. The laundry room is conveniently located on the main floor as well. Bright and cheery master bedroom with double walk-in closets and a light-filled master bathroom with corner tub and separate shower. Bedroom 2 offers a private bathroom, and bedrooms 3 & 4 share the upstairs hall bath. Check out the basement! Perfect for entertaining or a great space for extended family. Efficiency kitchen area with table space, game room with built-in seating and hidden storage, media room plus den and a full bathroom - guests would love this area! Additional storage space is also in the basement. The fenced back yard is complete with play set.
Location
State VA
County Frederick
Zoning RP
Rooms
Other Rooms Living Room, Dining Room, Primary Bedroom, Bedroom 2, Bedroom 3, Bedroom 4, Kitchen, Game Room, Family Room, Den, Foyer, Office, Storage Room, Efficiency (Additional), Media Room, Bathroom 1, Bathroom 2, Bathroom 3, Primary Bathroom
Basement Full, Fully Finished, Outside Entrance, Rear Entrance, Walkout Level
Interior
Interior Features Attic, Carpet, Combination Dining/Living, Dining Area, Efficiency, Family Room Off Kitchen, Floor Plan - Open, Formal/Separate Dining Room, Kitchen - Eat-In, Kitchen - Island, Kitchen - Table Space, Primary Bath(s), Walk-in Closet(s)
Hot Water Natural Gas
Heating Forced Air
Cooling Central A/C
Flooring Carpet, Ceramic Tile, Hardwood, Laminated
Fireplaces Number 1
Fireplaces Type Mantel(s), Wood
Equipment Built-In Microwave, Dishwasher, Cooktop, Microwave, Oven/Range - Electric
Furnishings No
Fireplace Y
Window Features Bay/Bow,Double Pane,Insulated,Palladian,Skylights
Appliance Built-In Microwave, Dishwasher, Cooktop, Microwave, Oven/Range - Electric
Heat Source Natural Gas
Laundry Main Floor
Exterior
Parking Features Garage - Front Entry, Garage Door Opener
Garage Spaces 2.0
Fence Privacy, Wood, Rear
Water Access N
Roof Type Architectural Shingle
Accessibility None
Attached Garage 2
Total Parking Spaces 2
Garage Y
Building
Lot Description Landscaping, Rear Yard, Front Yard
Story 3+
Sewer Public Sewer
Water Public
Architectural Style Colonial
Level or Stories 3+
Additional Building Above Grade, Below Grade
Structure Type 2 Story Ceilings
New Construction N
Schools
Elementary Schools Call School Board
Middle Schools Call School Board
High Schools Call School Board
School District Frederick County Public Schools
Others
Senior Community No
Tax ID 55M 2 9 75
Ownership Fee Simple
SqFt Source Assessor
Acceptable Financing Cash, Conventional, VA
Horse Property N
Listing Terms Cash, Conventional, VA
Financing Cash,Conventional,VA
Special Listing Condition Standard, Third Party Approval
Read Less

Bought with Wendy S. Conner • Coldwell Banker Premier
GET MORE INFORMATION


